69 Wendover Drive, Huntington, NY 11743
$1,249,000
Active for Sale
 4
Beds
4
Beds
 3
Baths
3
Baths
 Built In
1953
Built In
1953
| Listing ID |
11269872 |
|
|
|
| Property Type |
Residential |
|
|
|
| County |
Suffolk |
|
|
|
| Township |
Huntington |
|
|
|
| School |
Huntington |
|
|
|
|
| Total Tax |
$18,536 |
|
|
|
| Tax ID |
0400-025-00-03-00-032-000 |
|
|
|
| FEMA Flood Map |
fema.gov/portal |
|
|
|
| Year Built |
1953 |
|
|
|
| |
|
|
|
|
|
Classic updated Mid-Century Modern ranch home with sleek lines, steel and concrete construction where natural light abounds bringing the outside beauty inside with two levels of living space.Tall ceilings, open spaces, totally updated with fine finishes, mostly new windows, nooks and crannies, 2 stone wood burning fireplaces, wood floors, Gas heat, IGS, CAC, 2 car garage, full finished lower level with sliding patio doors to the bluestone patio and resort style 20x40 IGP-perfect backyard for relaxing, entertaining and summer fun in a very private landscaped setting! 1st level features updated kitchen, formal dining room, den, family room with wood burning fireplace, Master ensuite with renovated bath and walk-in-closet, 2 additional bedrooms and brand new family bath.The lower finished level with slate floor, high ceilings, spacious 2nd family room with oversized wood burning fireplace, guest bedroom or office/study, full bath, laundry room, summer kit and all the conveniences of a poolside cabana. Manicured.37 acre property with colorful mature specimen trees and plantings throughout this exceptional home! In addition, the Anoatok Beach Association on Huntington Harbor~dock, mooring ,kayak storage, block parties, gatherings, various social events, boating and summer recreation! ($300 dues.) Just minutes from vibrant historic Huntington Village known for its parks, night life, fine dining, small eateries, boutique shops, museum, Fine Arts, YMCA, concerts and much more!. LIRR/1 hour to NYC/Grand Central and Penn Station
|
- 4 Total Bedrooms
- 3 Full Baths
- 0.37 Acres
- 16117 SF Lot
- Built in 1953
- Ranch Style
- Lower Level: Finished, Walk Out
- Lot Dimensions/Acres: .37
- Condition: Diamond
- Oven/Range
- Refrigerator
- Dishwasher
- Microwave
- Washer
- Dryer
- Hardwood Flooring
- 9 Rooms
- Entry Foyer
- Family Room
- Den/Office
- Walk-in Closet
- Private Guestroom
- First Floor Primary Bedroom
- 2 Fireplaces
- Alarm System
- Baseboard
- Natural Gas Fuel
- Central A/C
- Basement: Full
- Features: First floor bedroom, eat-in kitchen, exercise room, formal dining, granite counters, living room/dining room combo, master bath, pantry, storage
- Brick Siding
- Attached Garage
- 2 Garage Spaces
- Community Water
- Other Waste Removal
- Pool
- Deck
- Patio
- Fence
- Corner
- Access Waterfront
- Beach Rights Waterfront
- Dock Waterfront
- Construction Materials: Frame
- Lot Features: Stone/brick wall, private
- Pool Features: In ground
- Exterior Features: Private entrance, sprinkler system
- Parking Features: Private, Attached, 2 Car Attached, Driveway, On Street
|
|
Signature Premier Properties
|
Listing data is deemed reliable but is NOT guaranteed accurate.
|



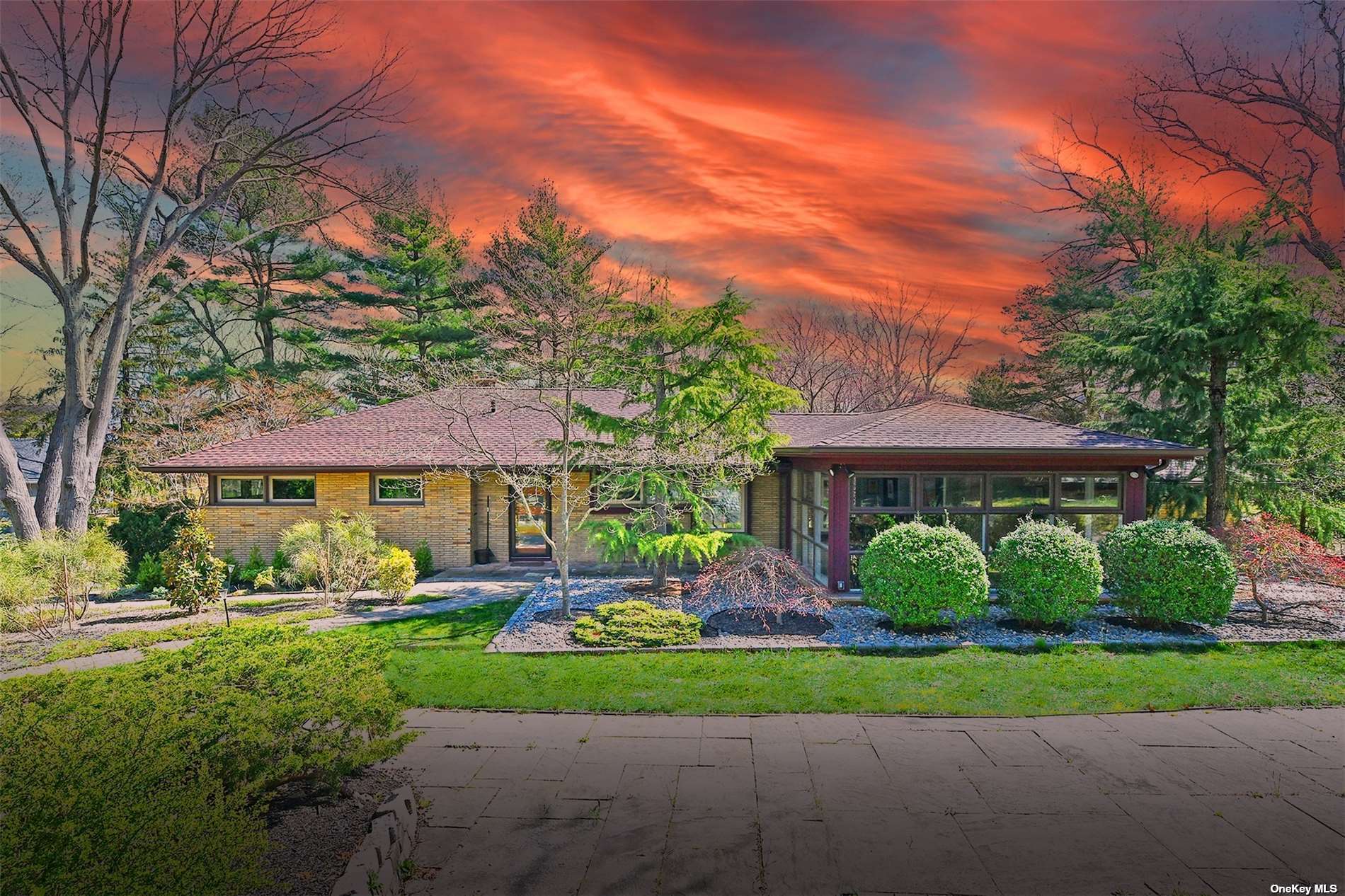

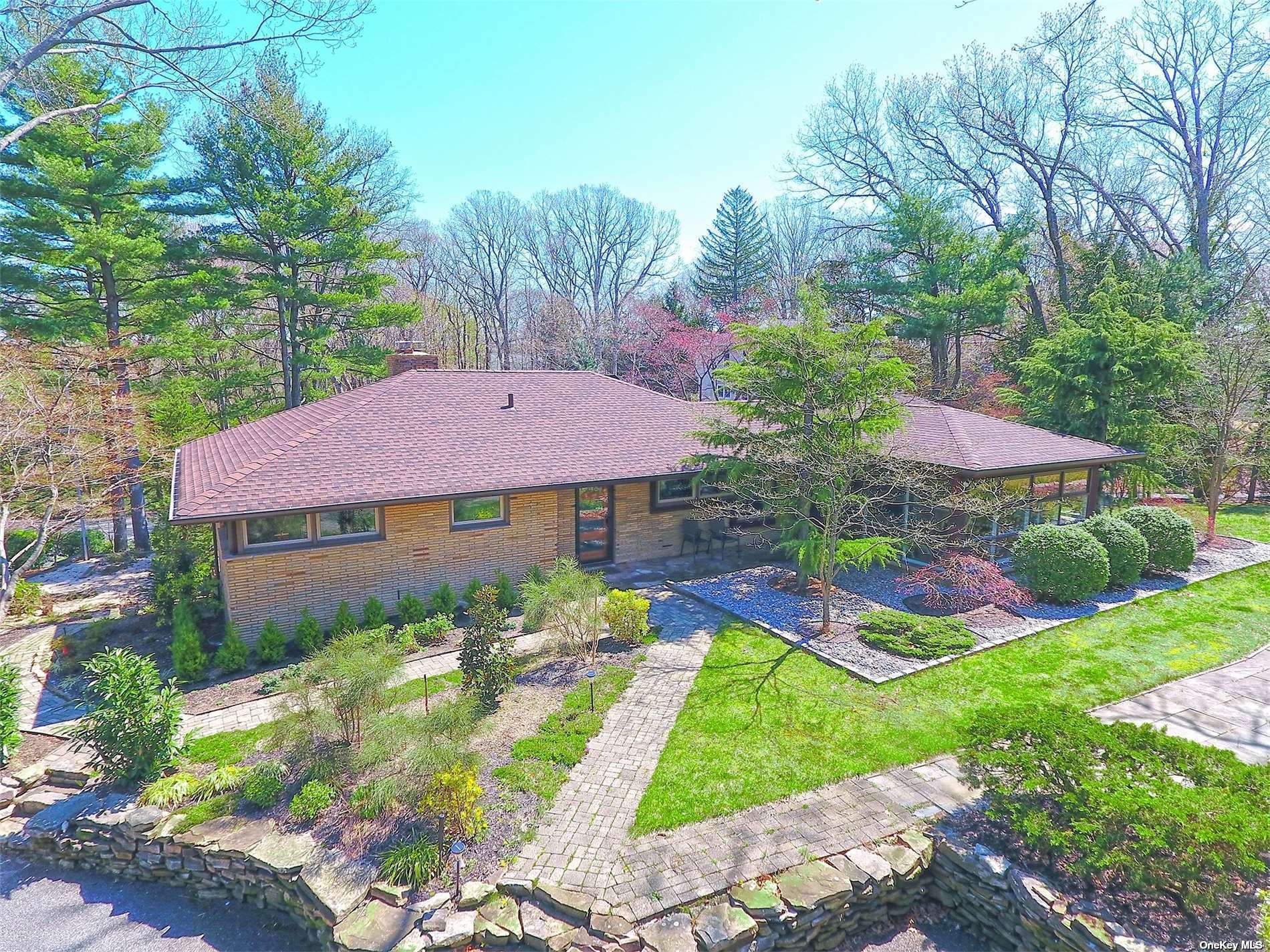 ;
;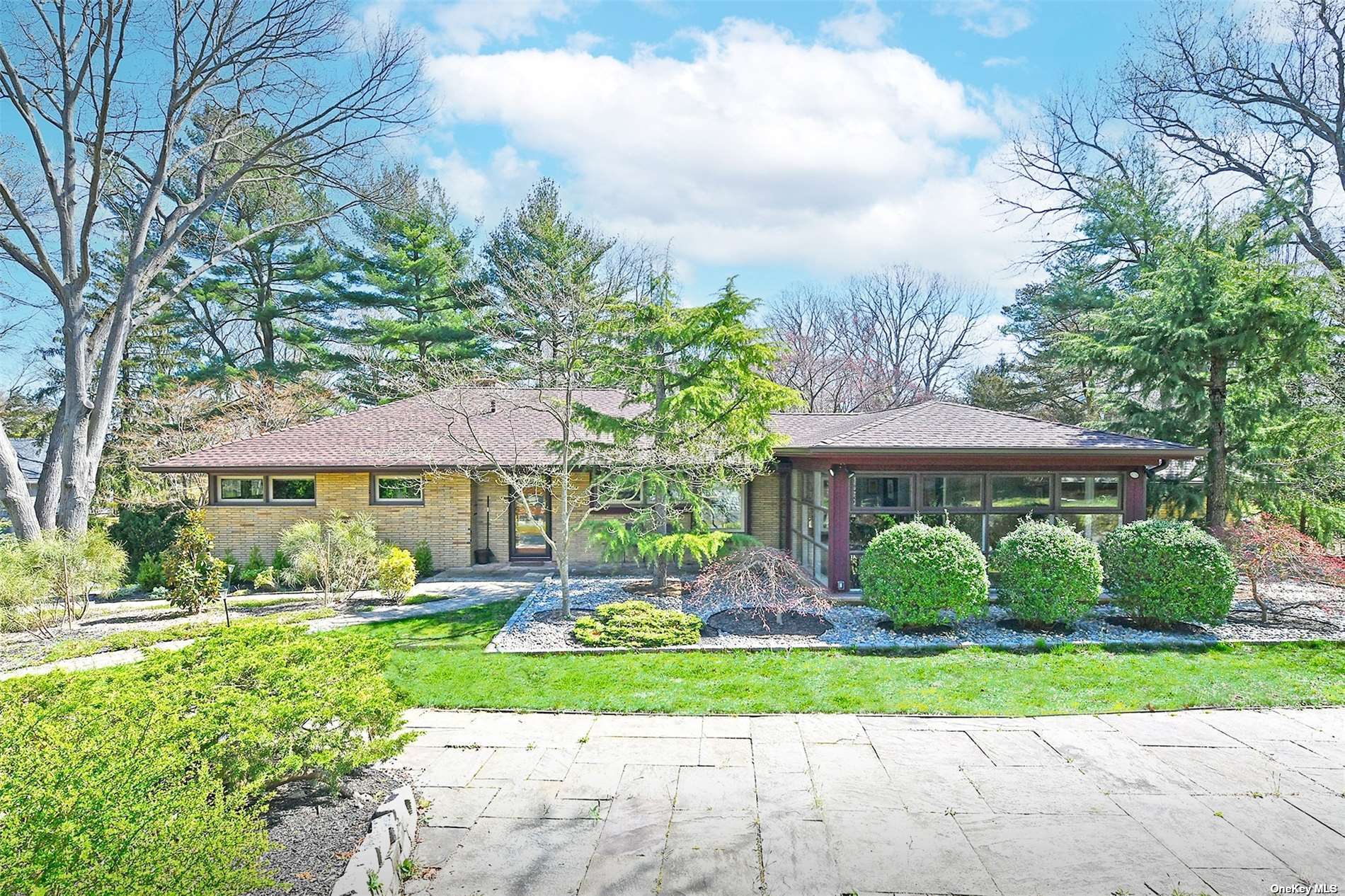 ;
;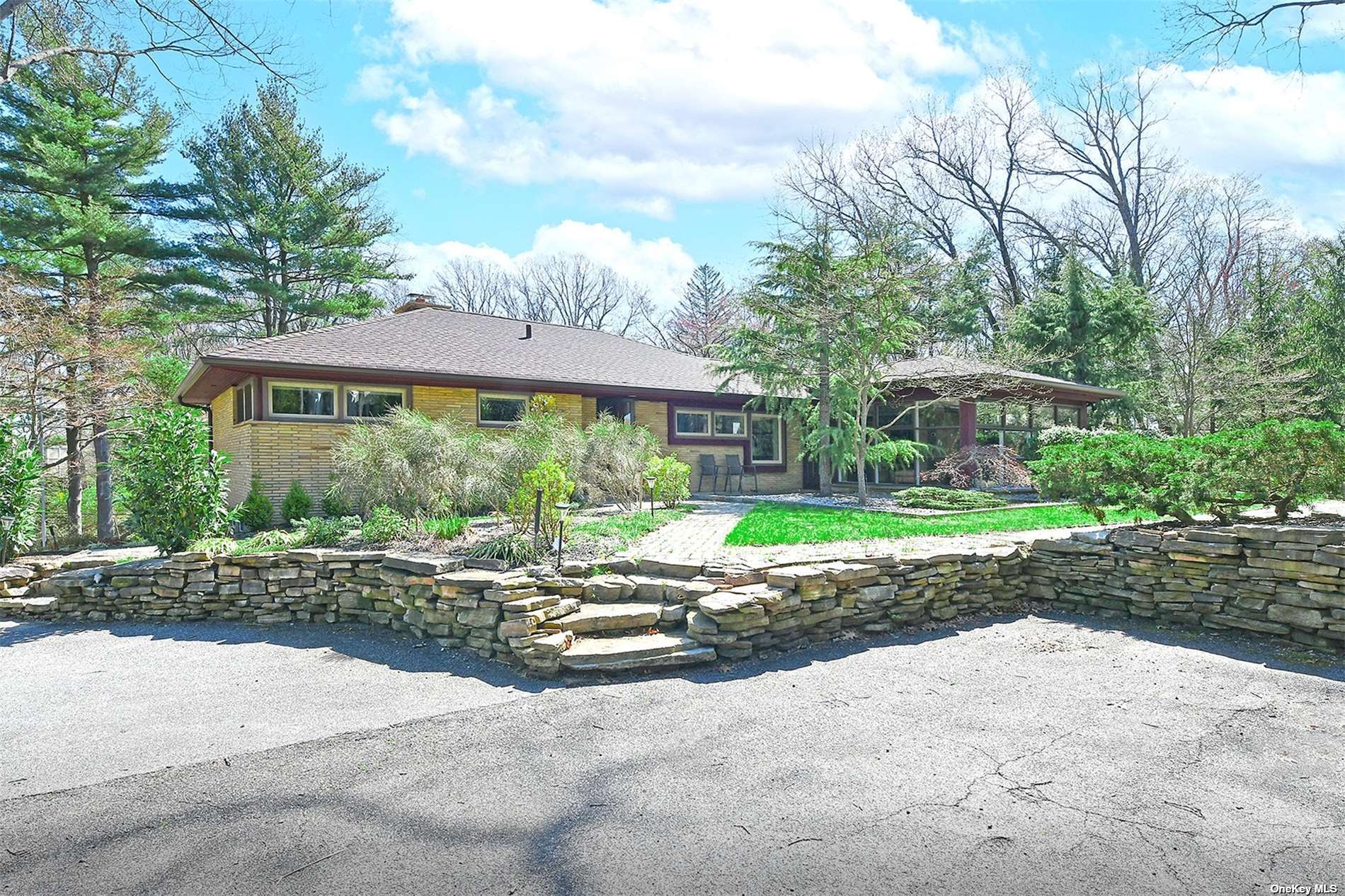 ;
; ;
;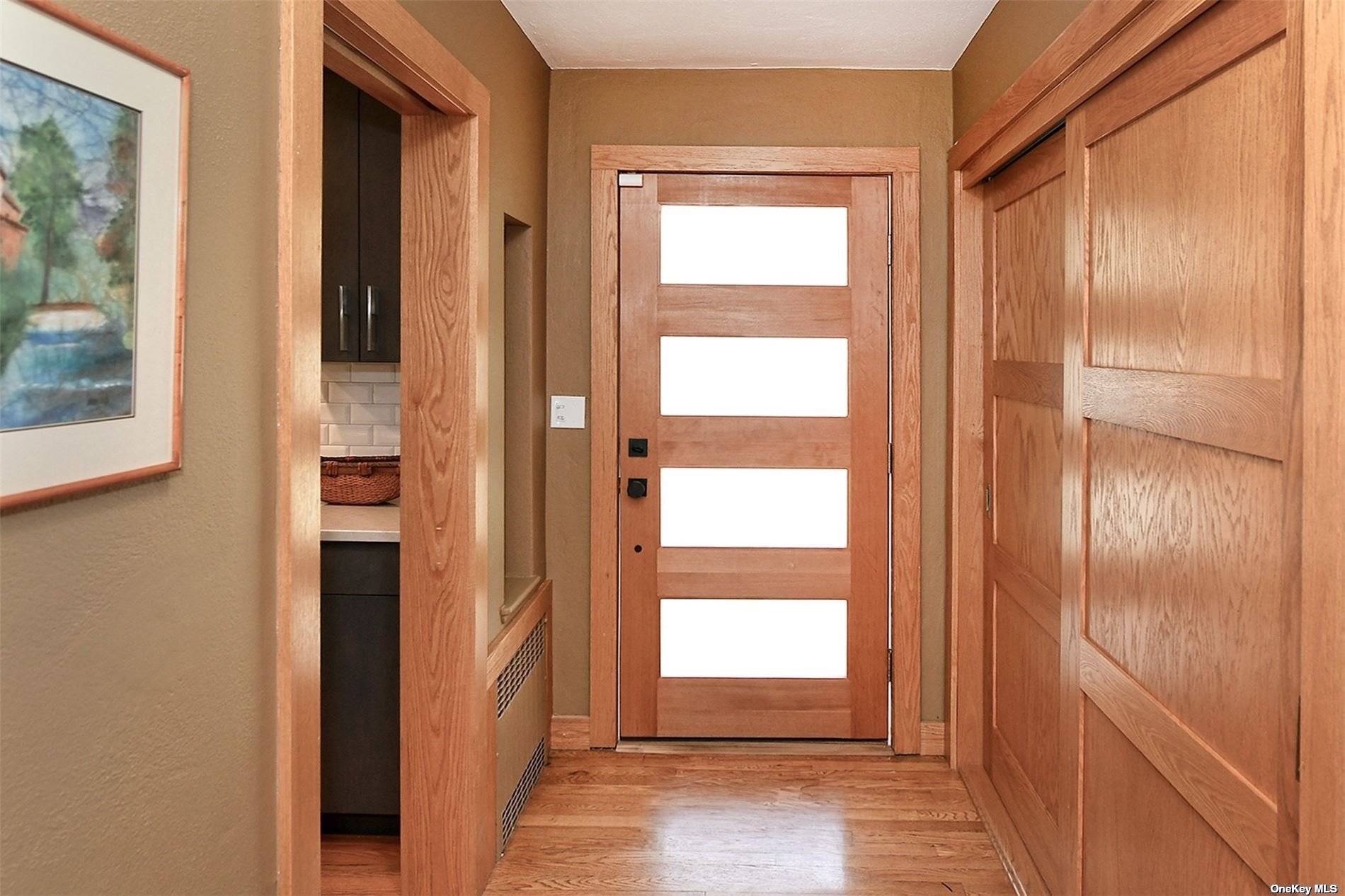 ;
;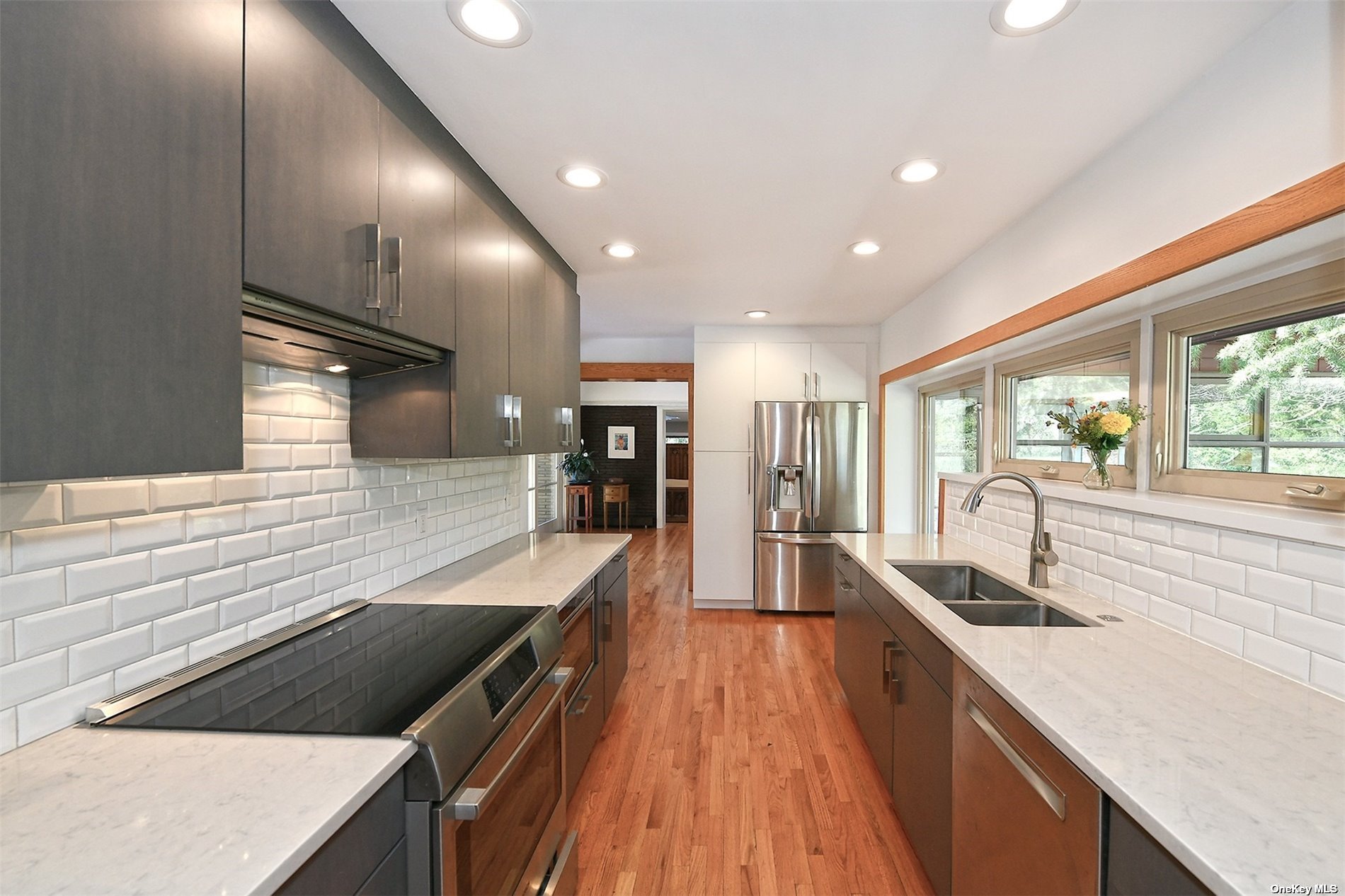 ;
; ;
;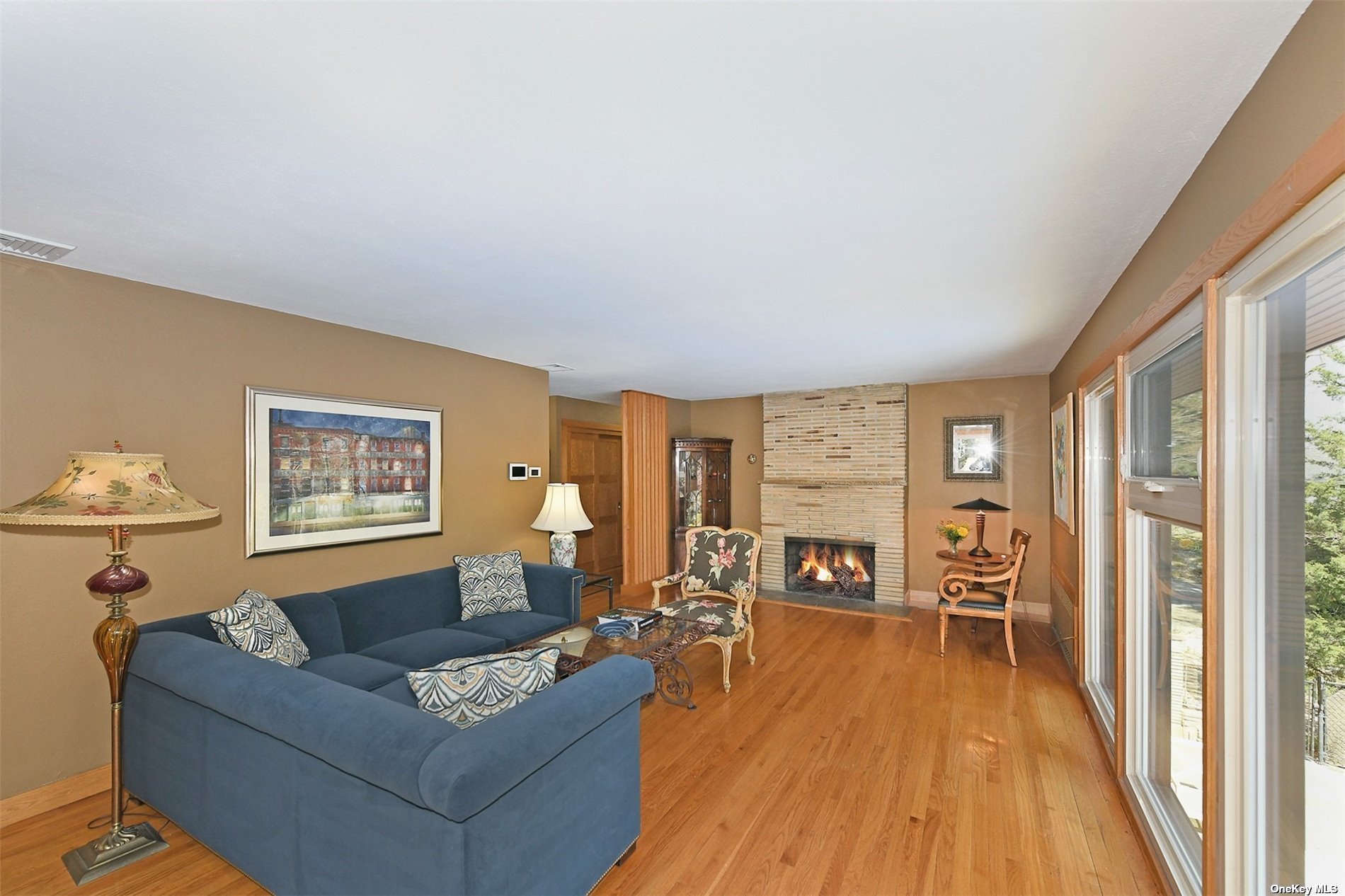 ;
;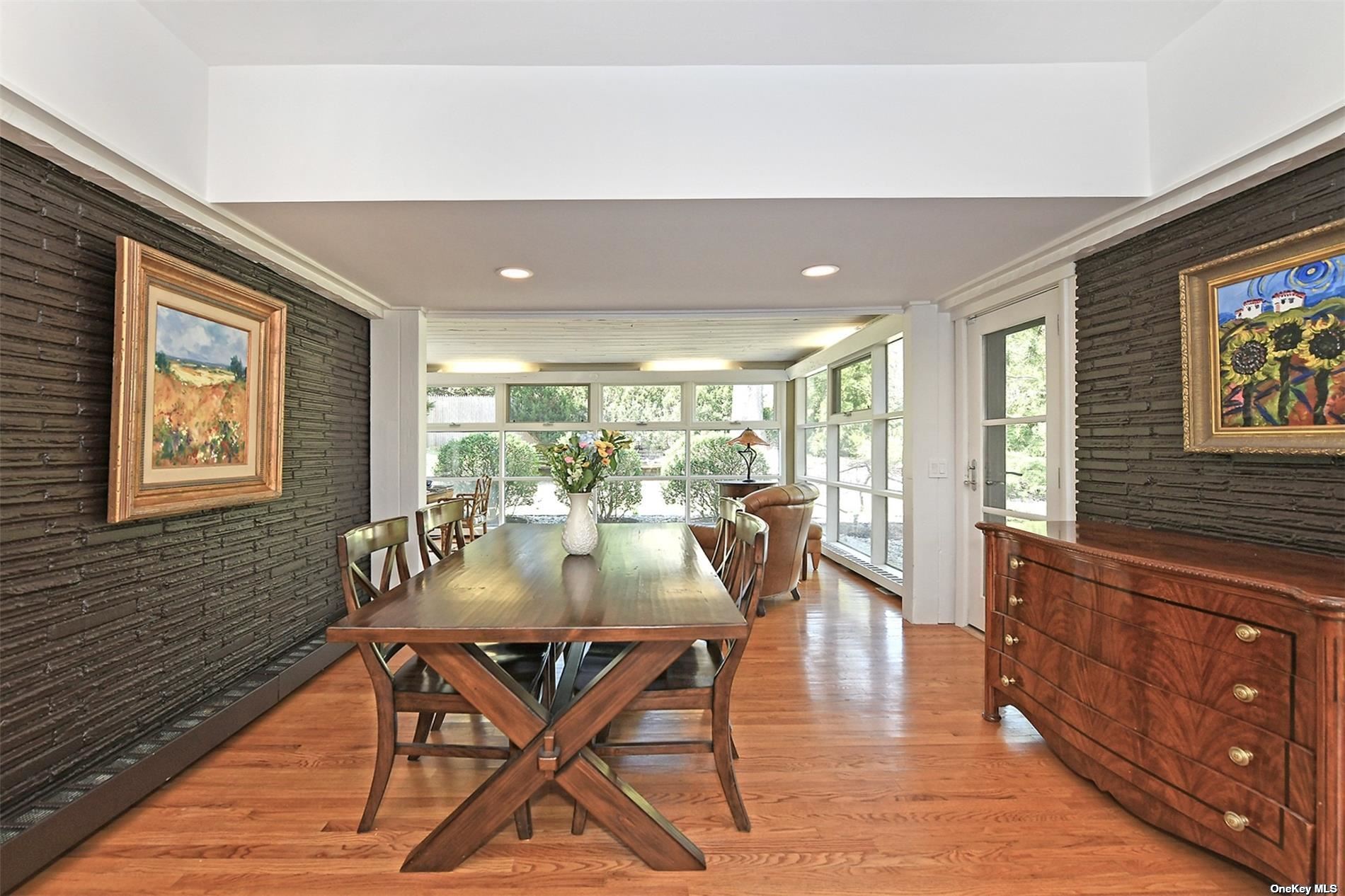 ;
;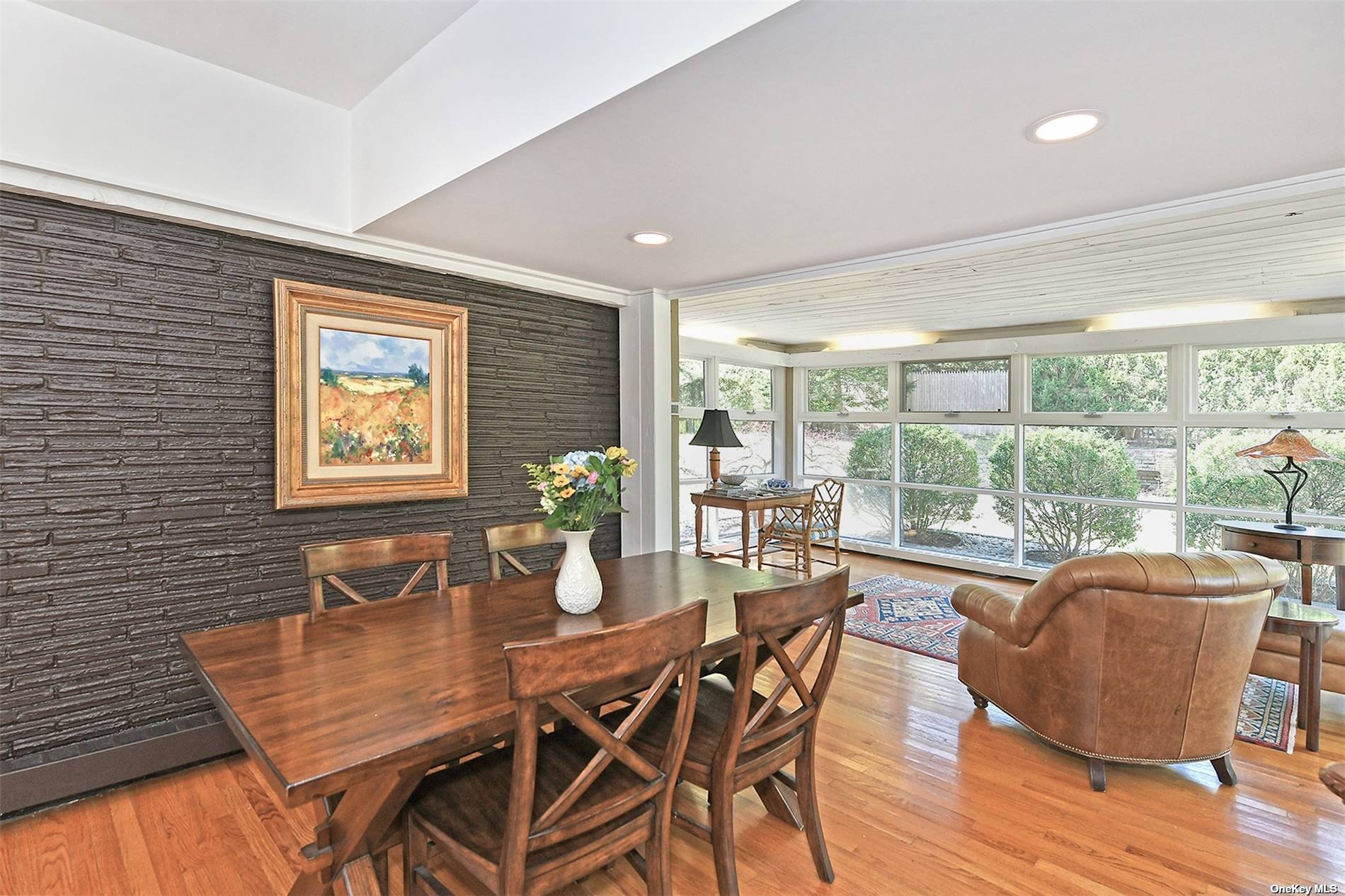 ;
;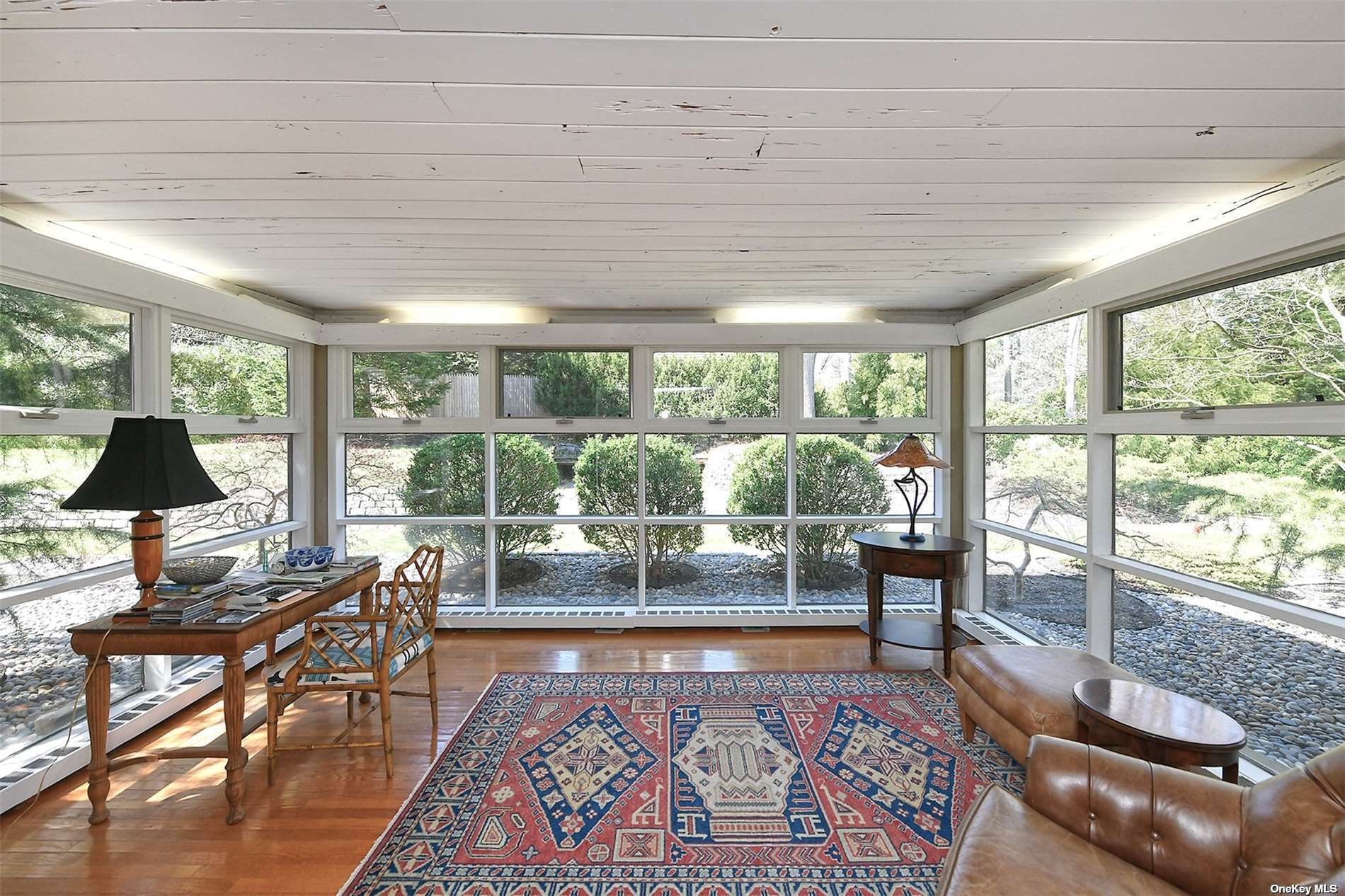 ;
;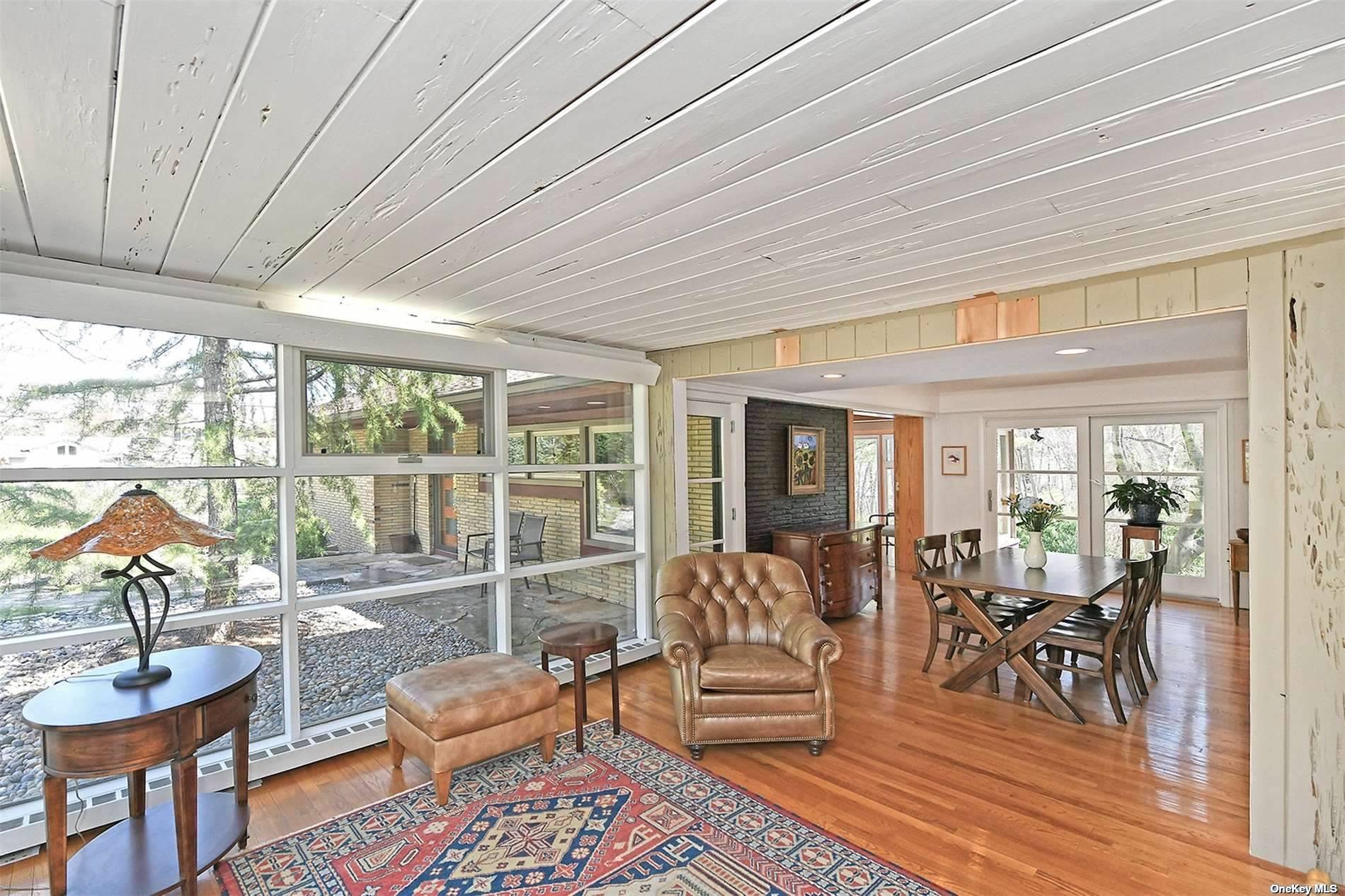 ;
;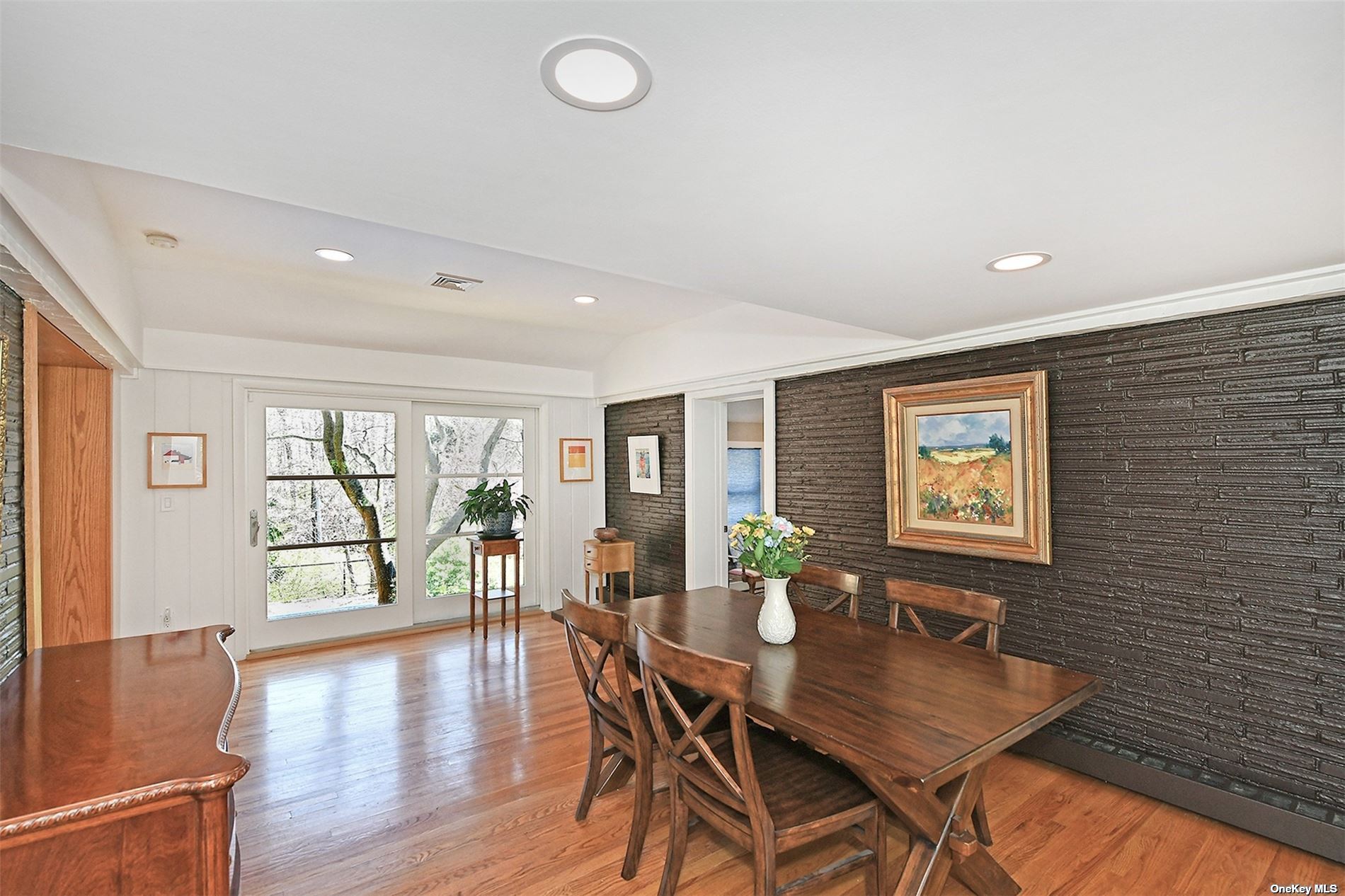 ;
;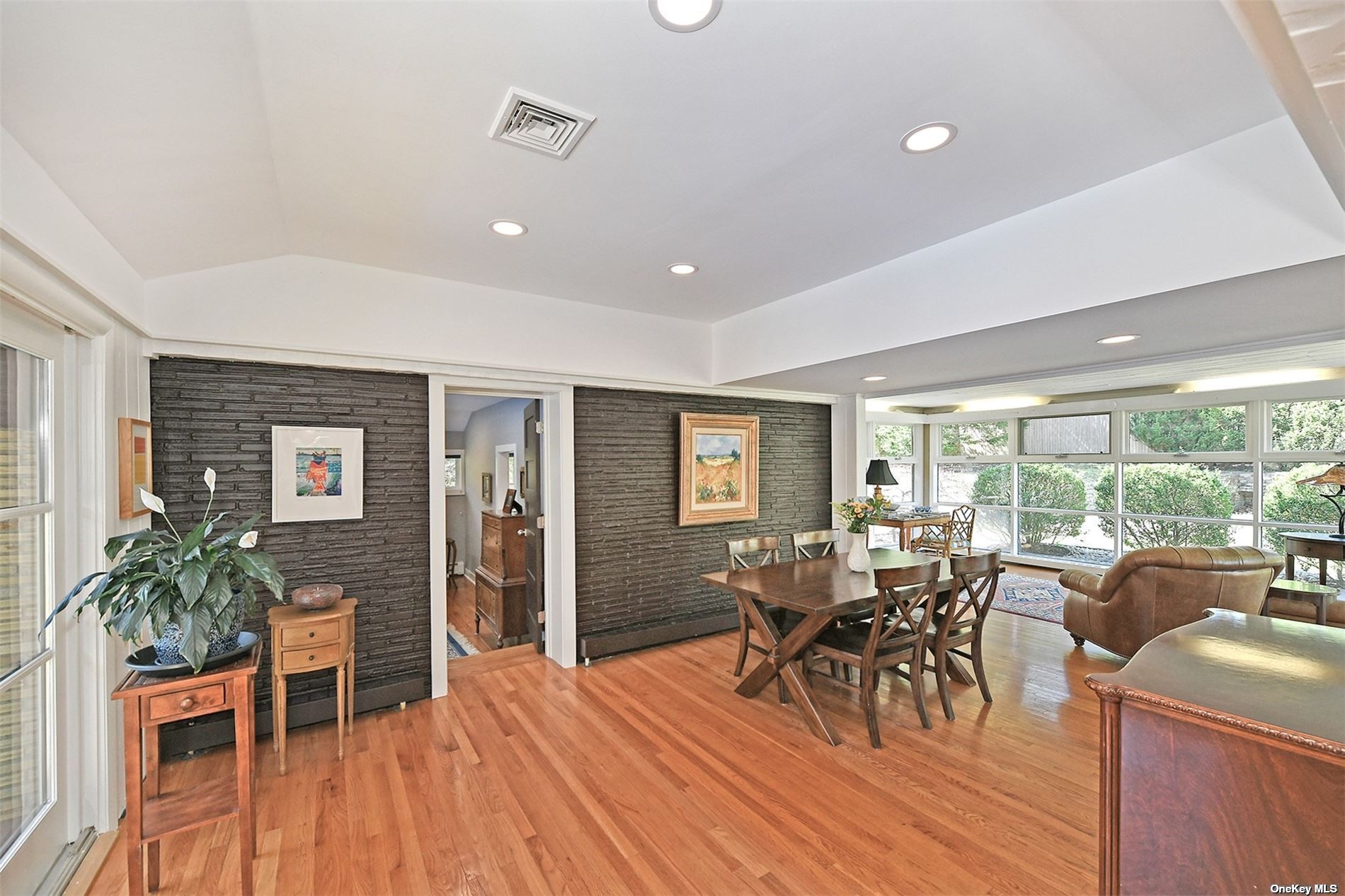 ;
;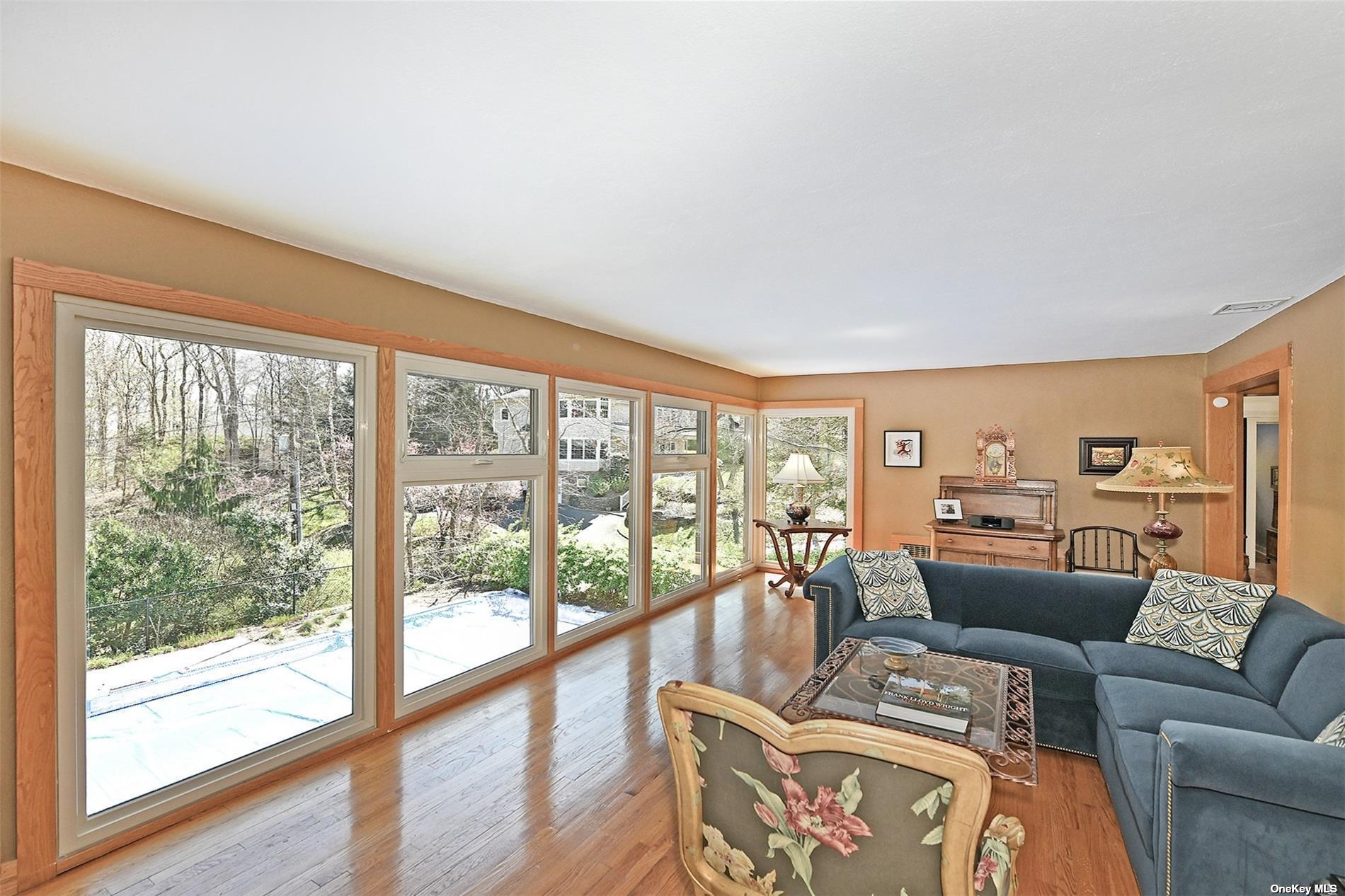 ;
;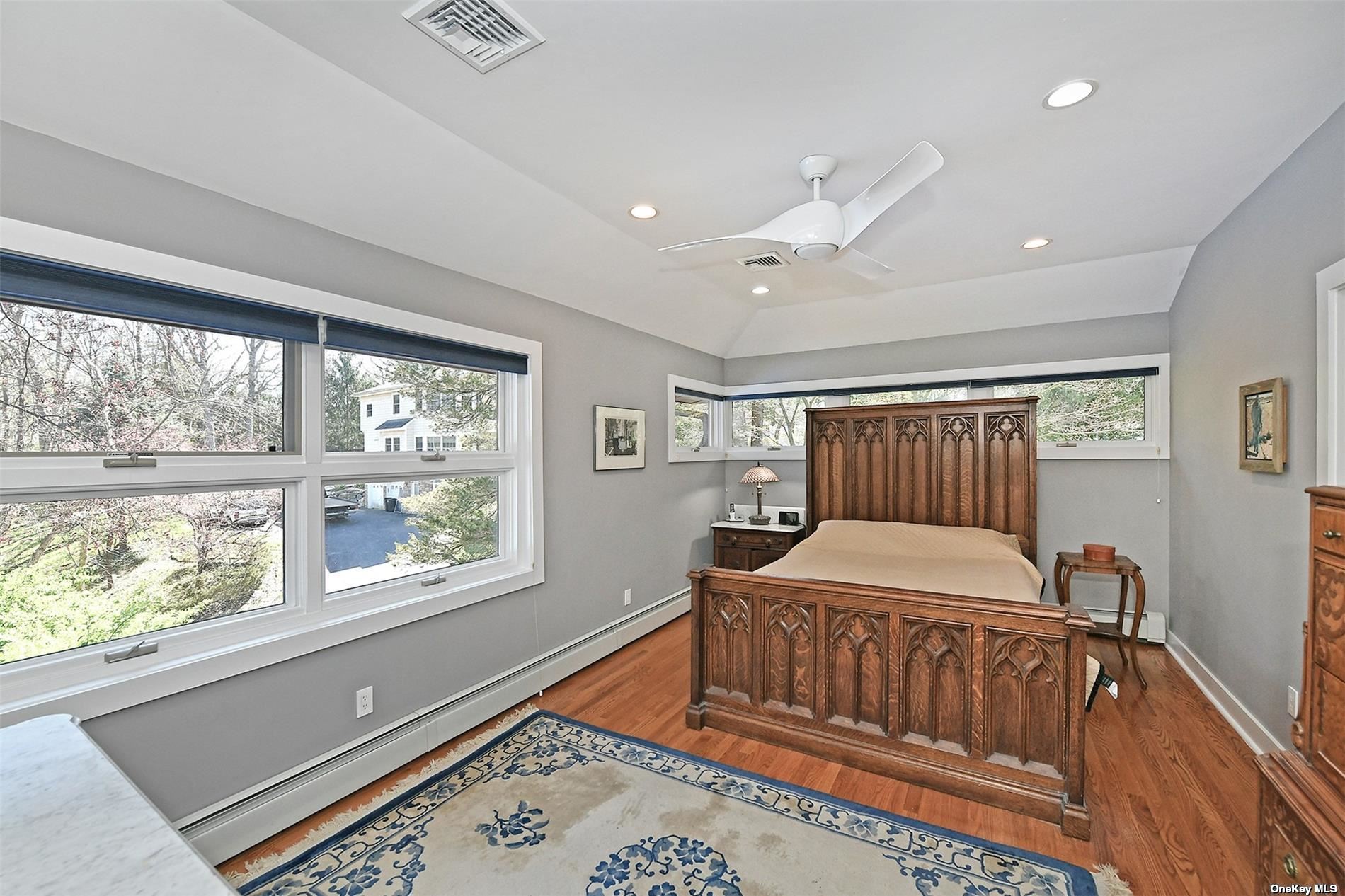 ;
;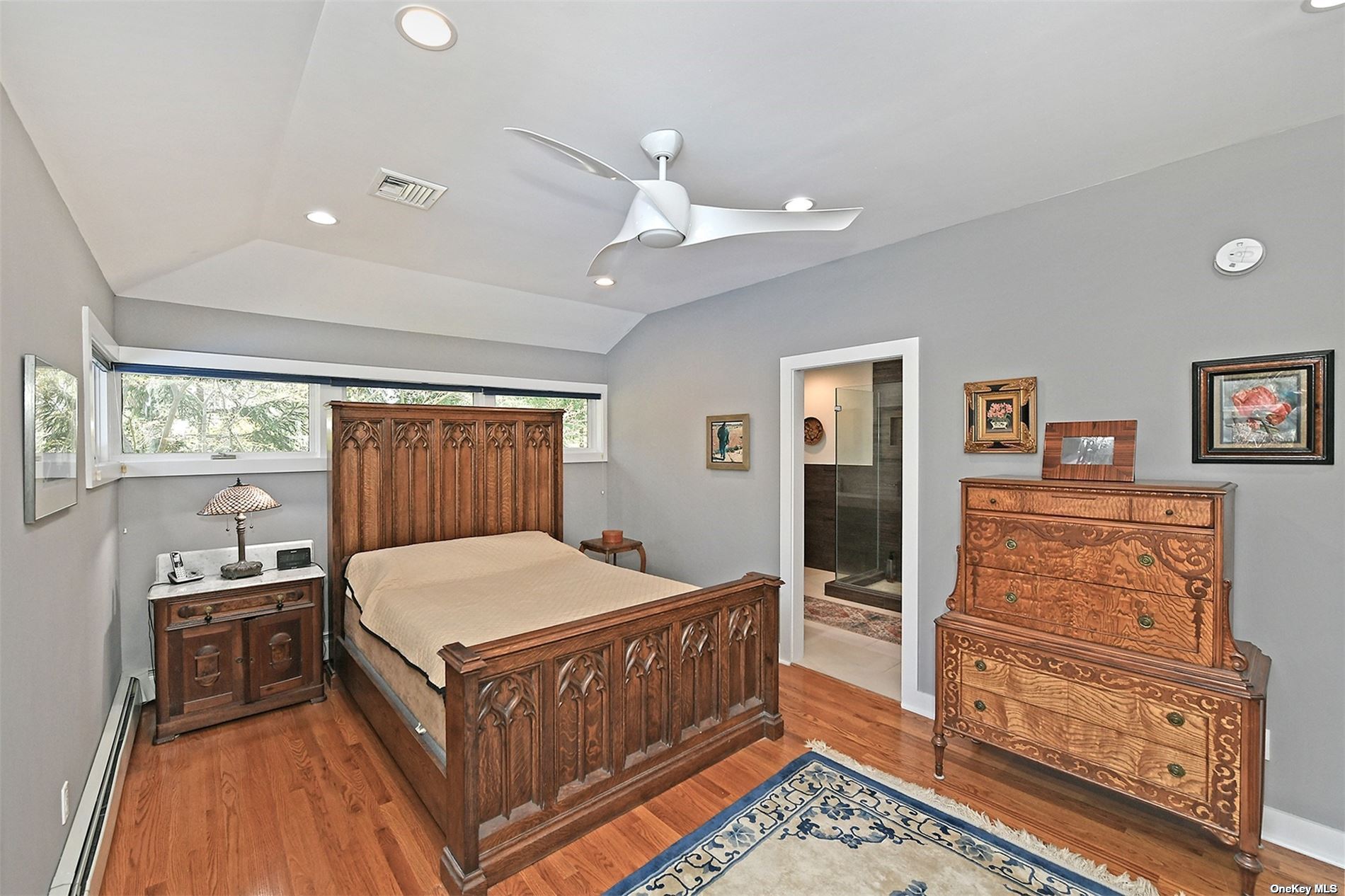 ;
;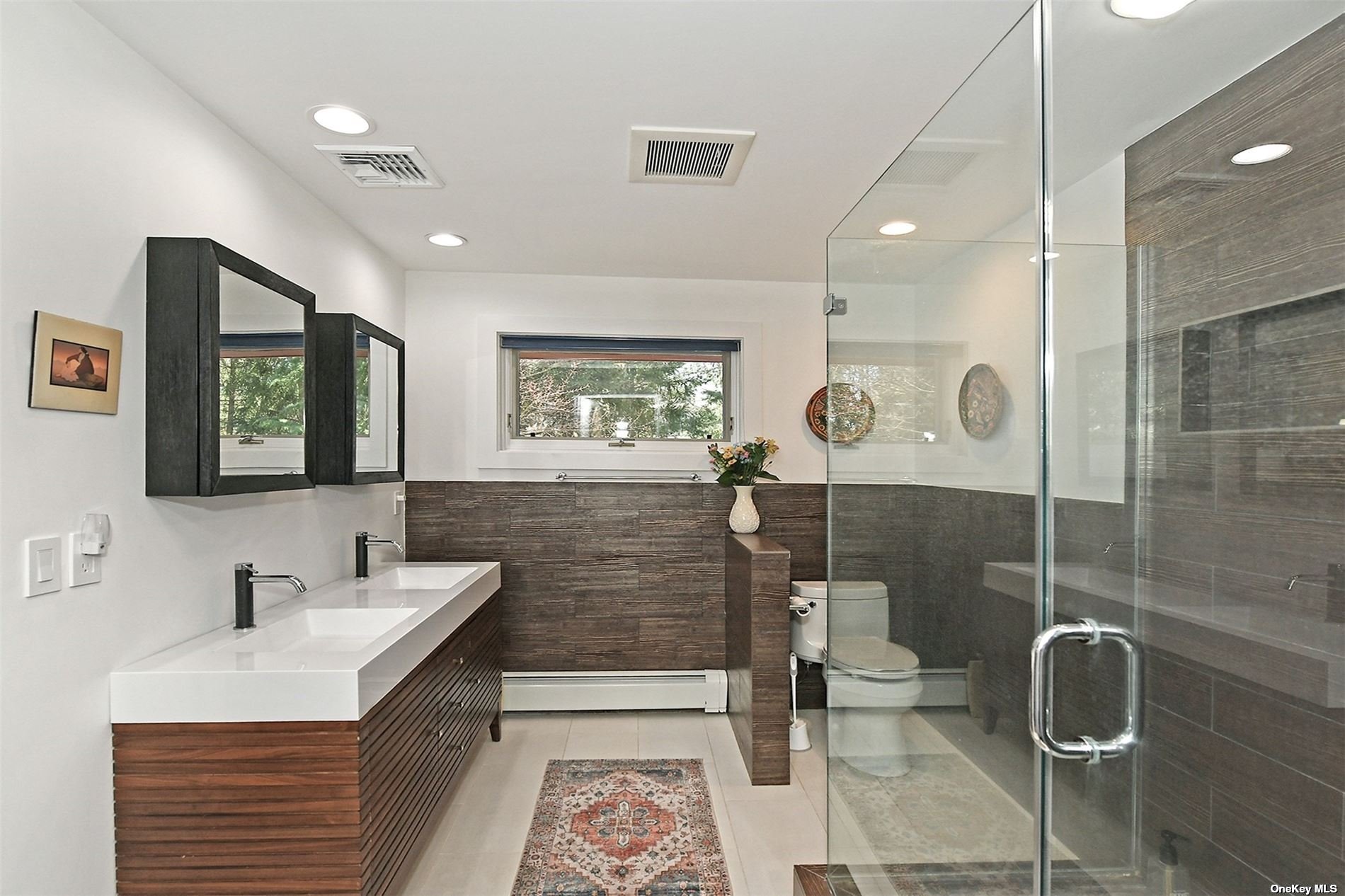 ;
;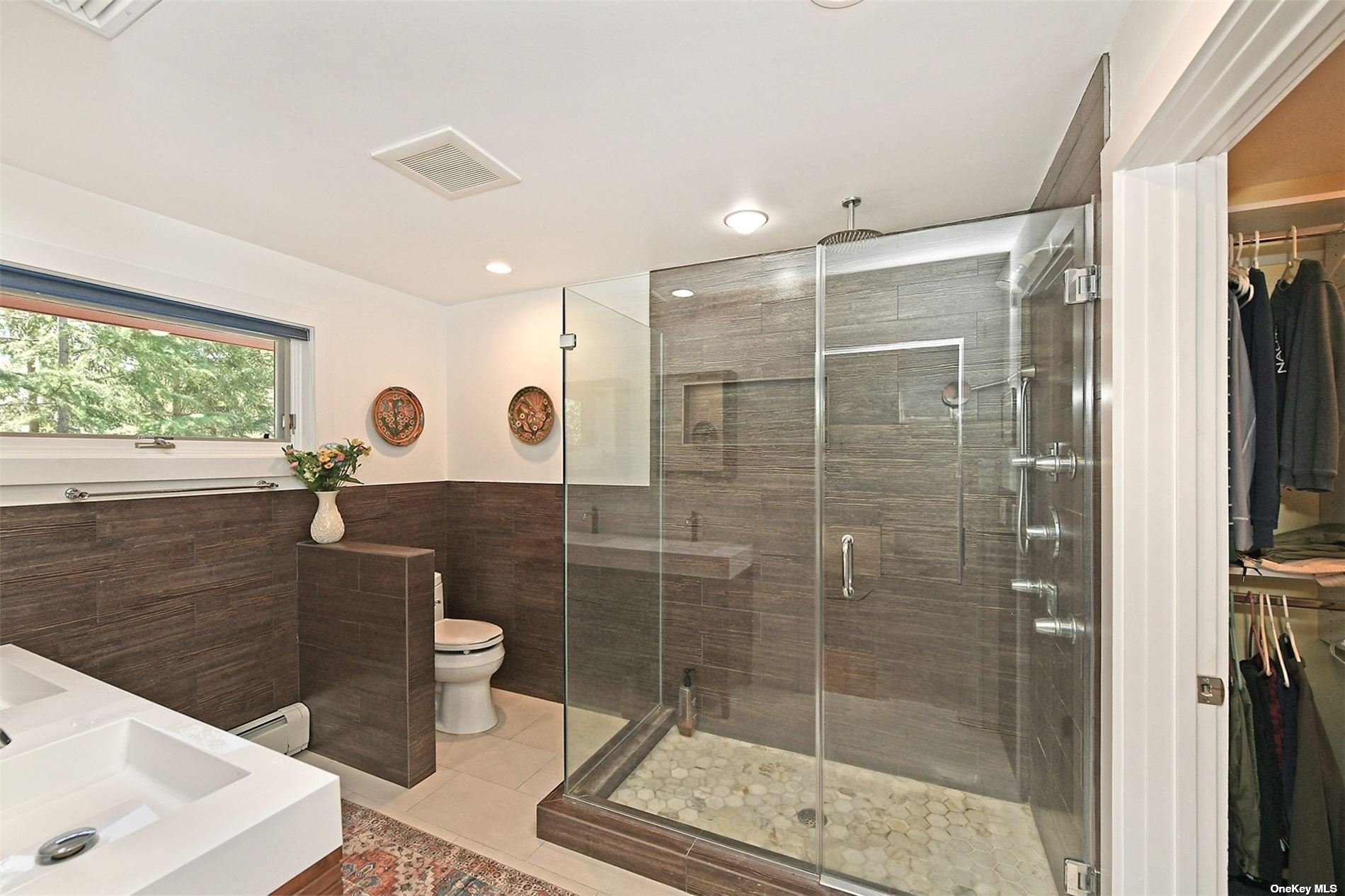 ;
;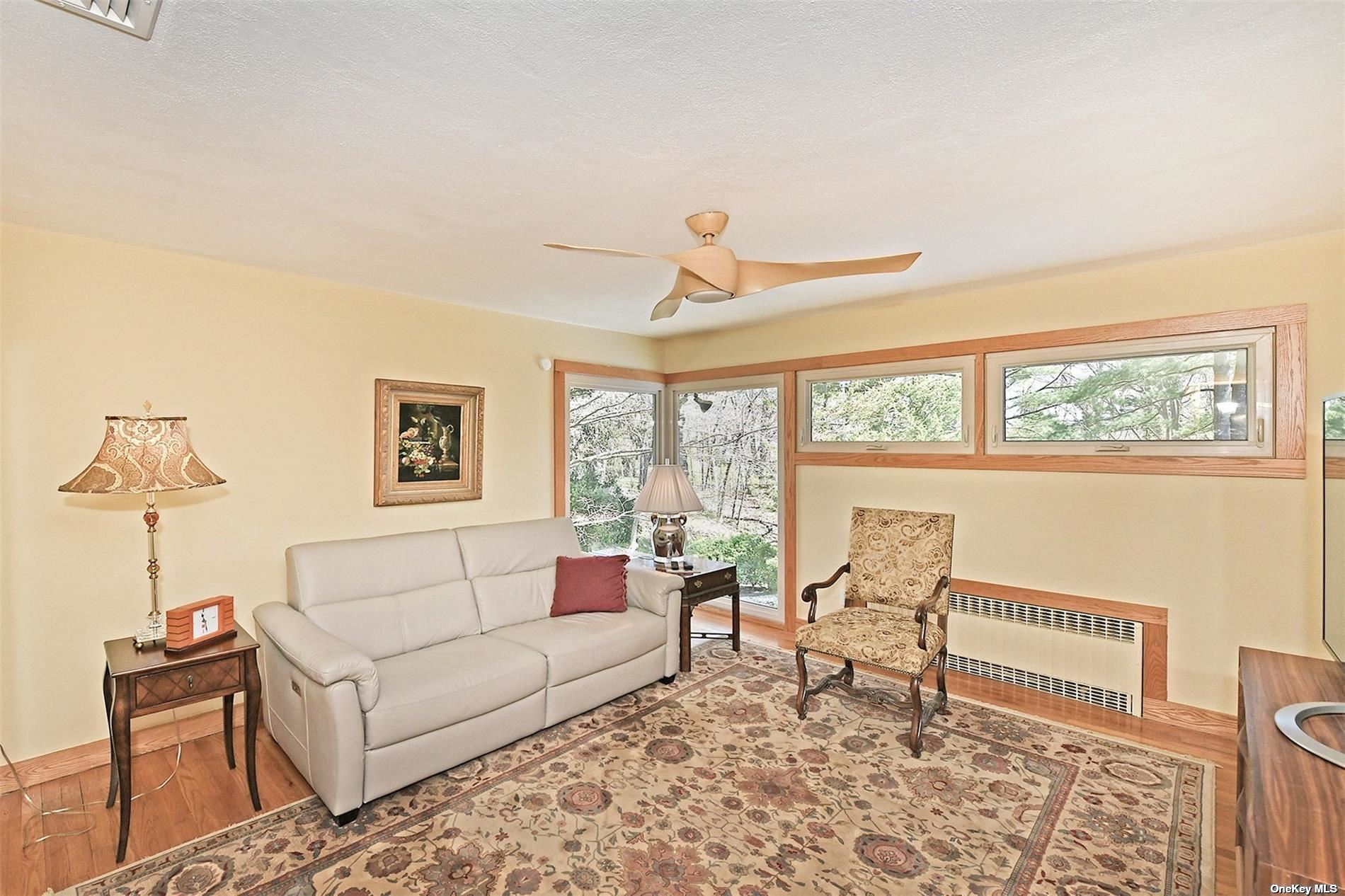 ;
;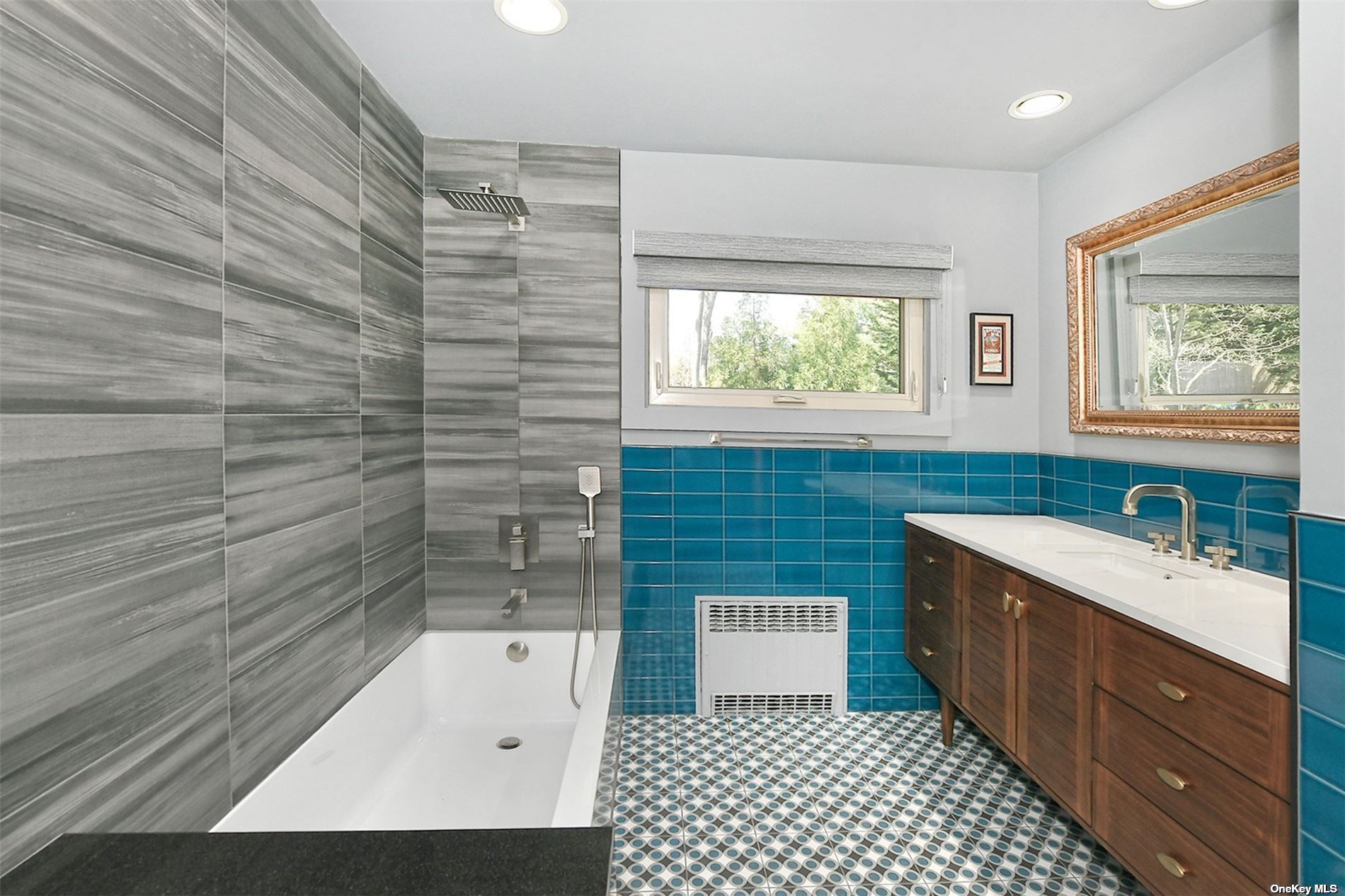 ;
;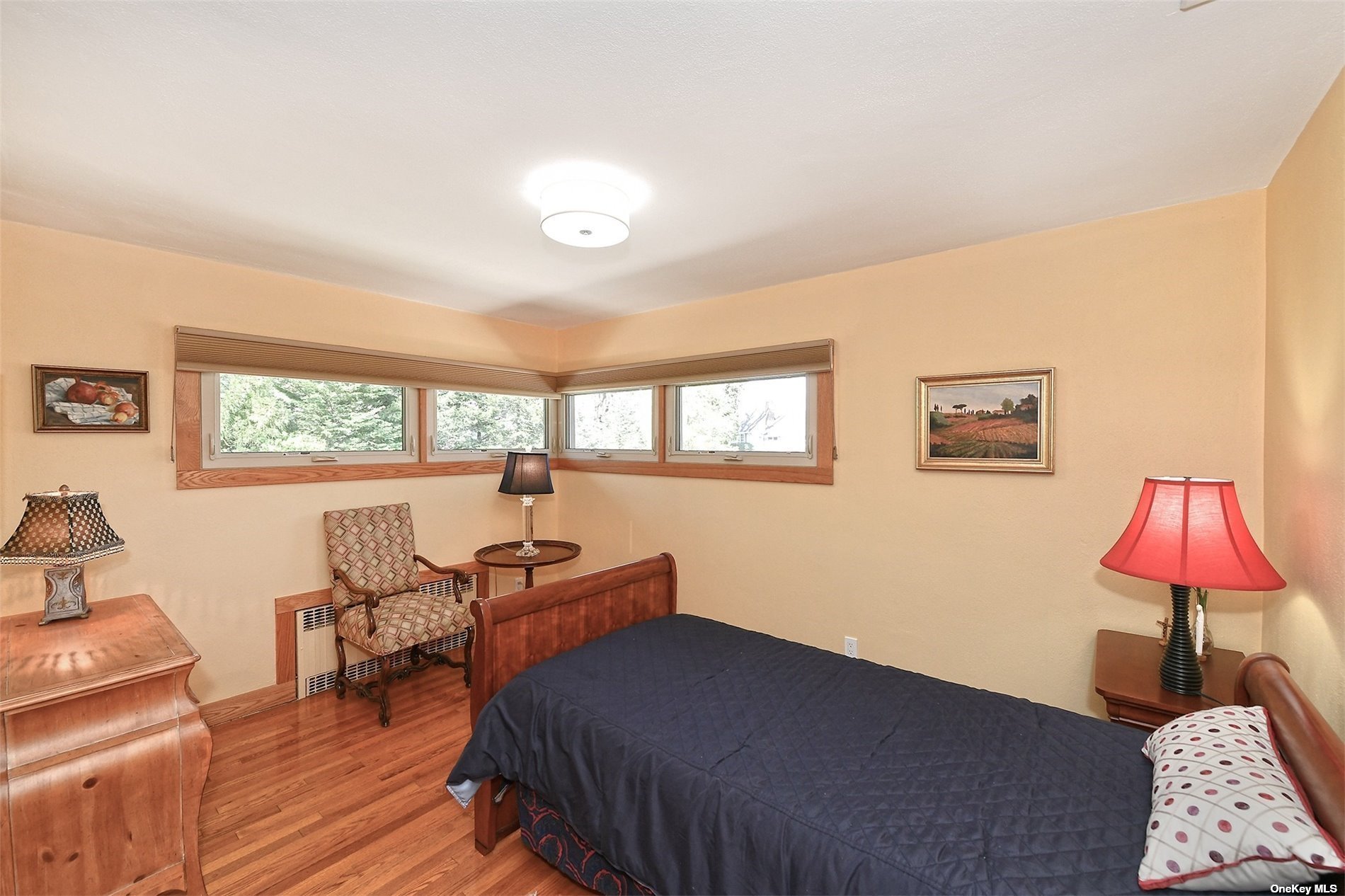 ;
;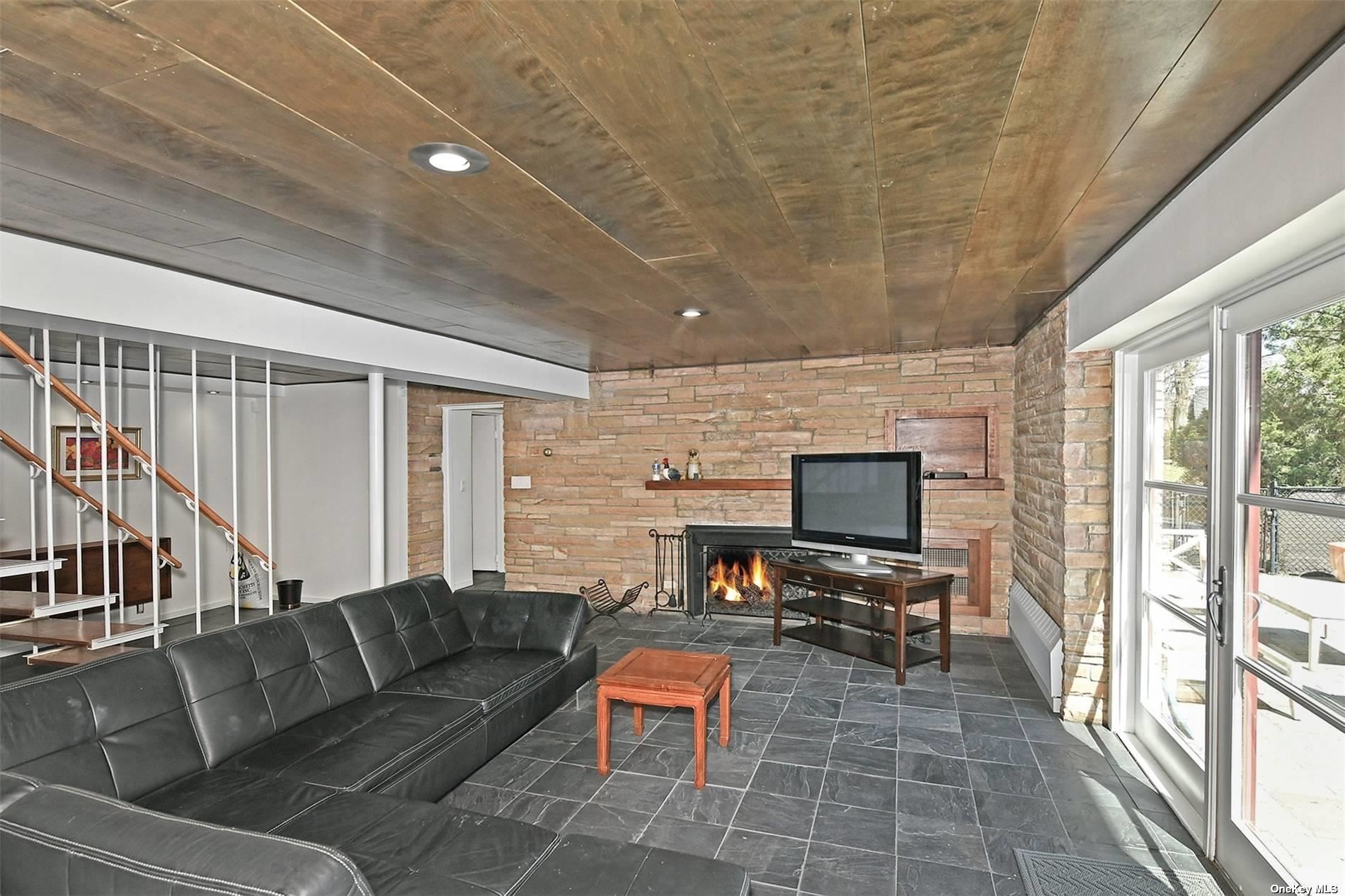 ;
;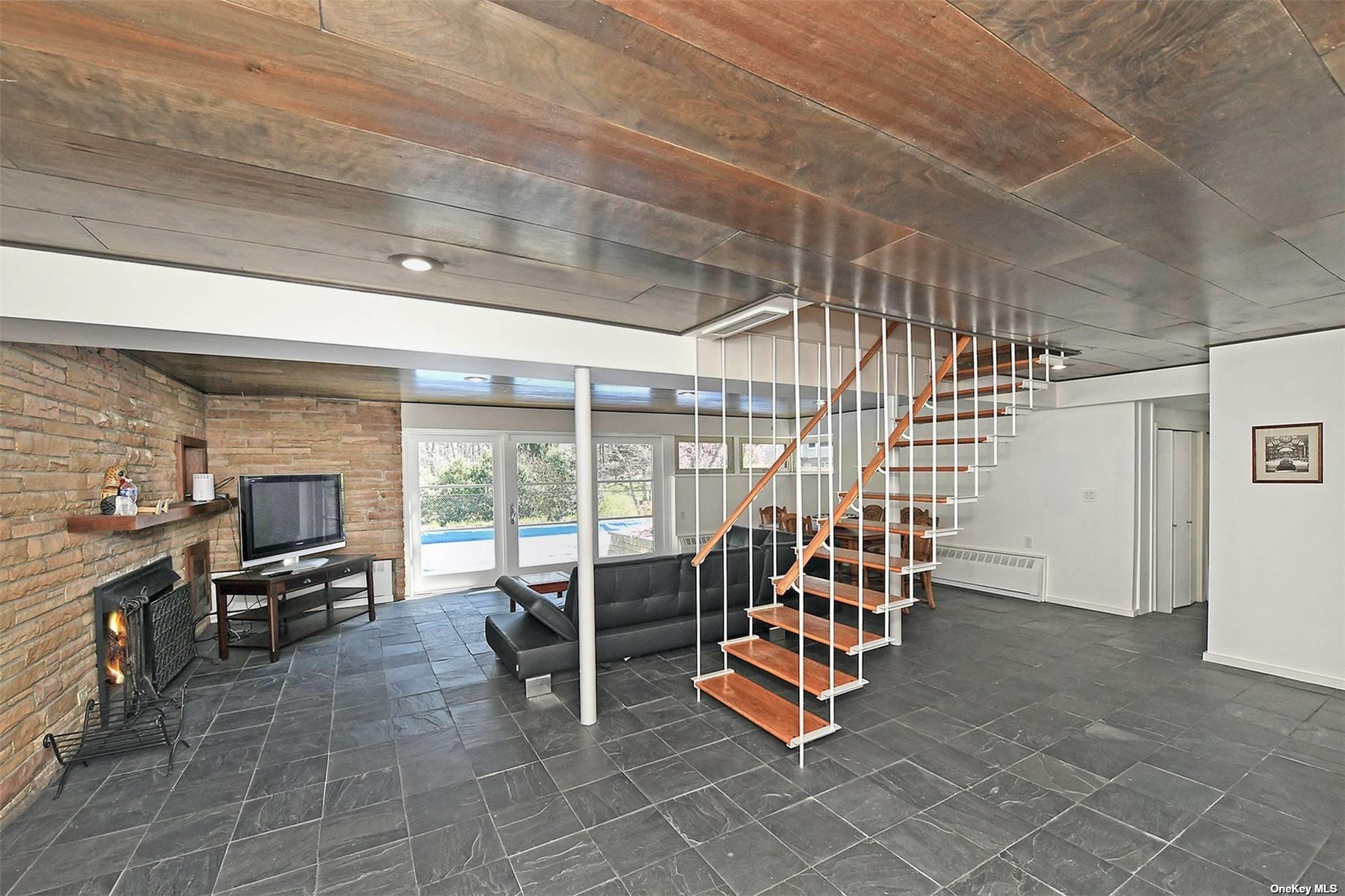 ;
;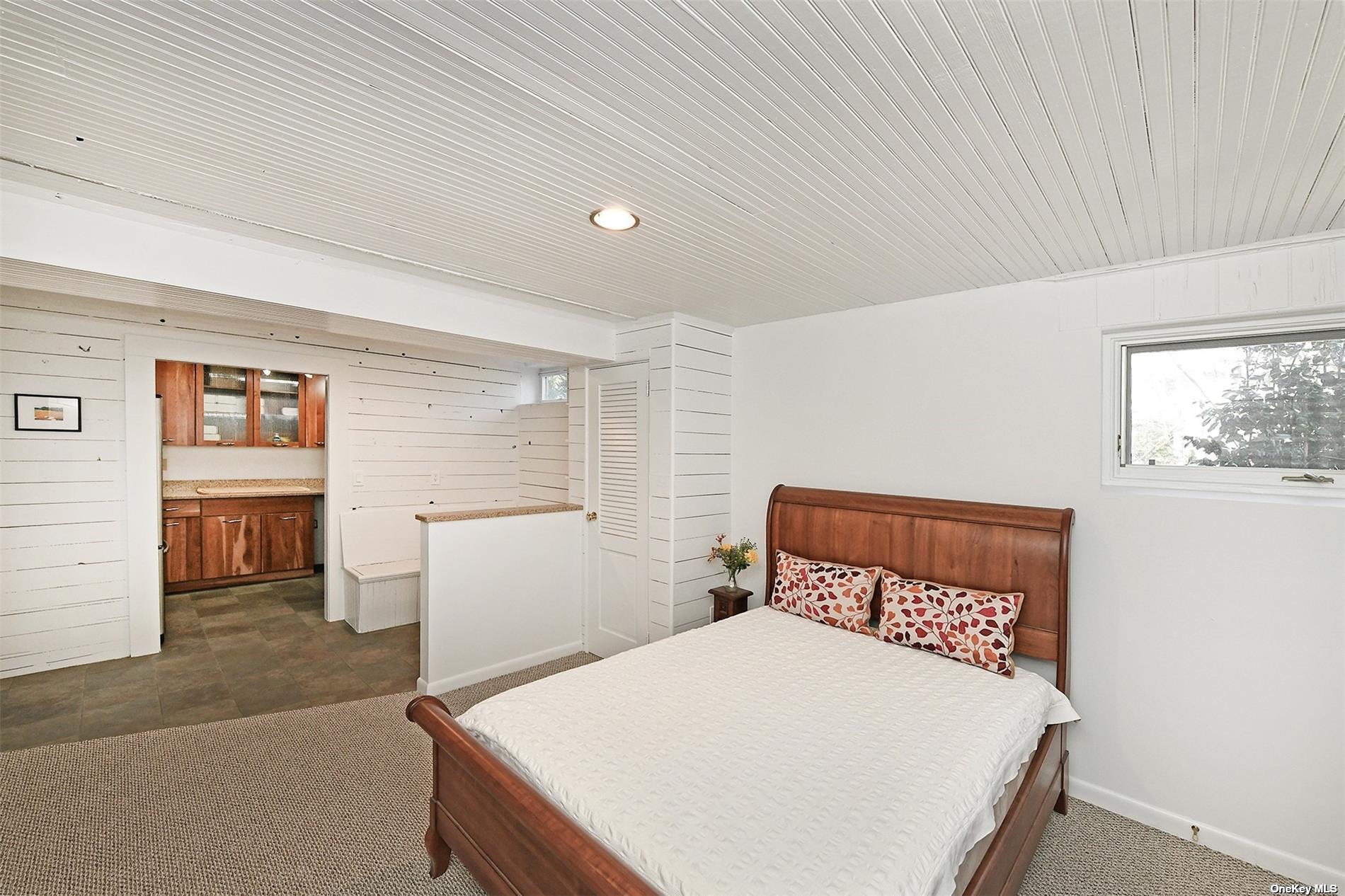 ;
;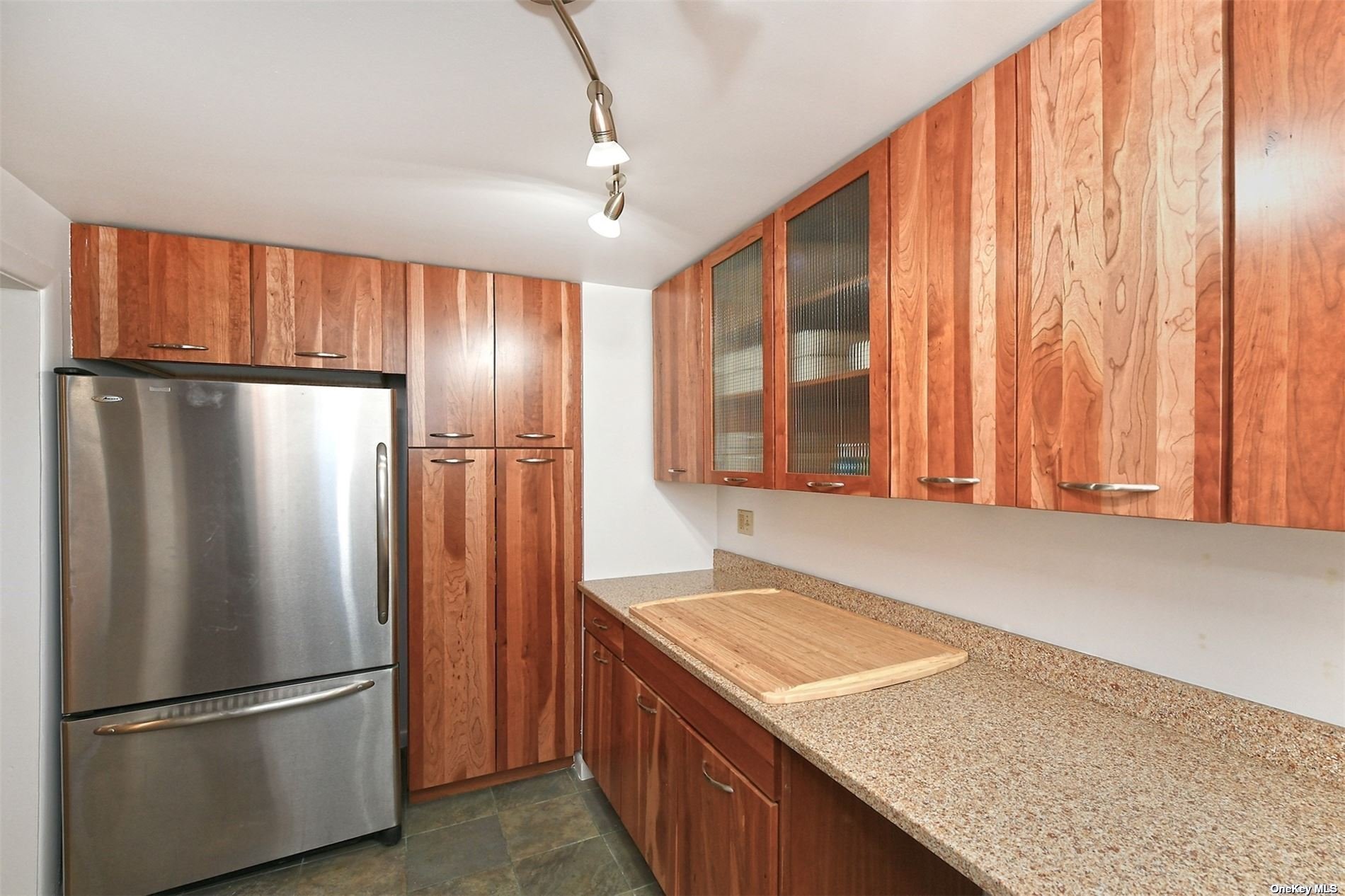 ;
;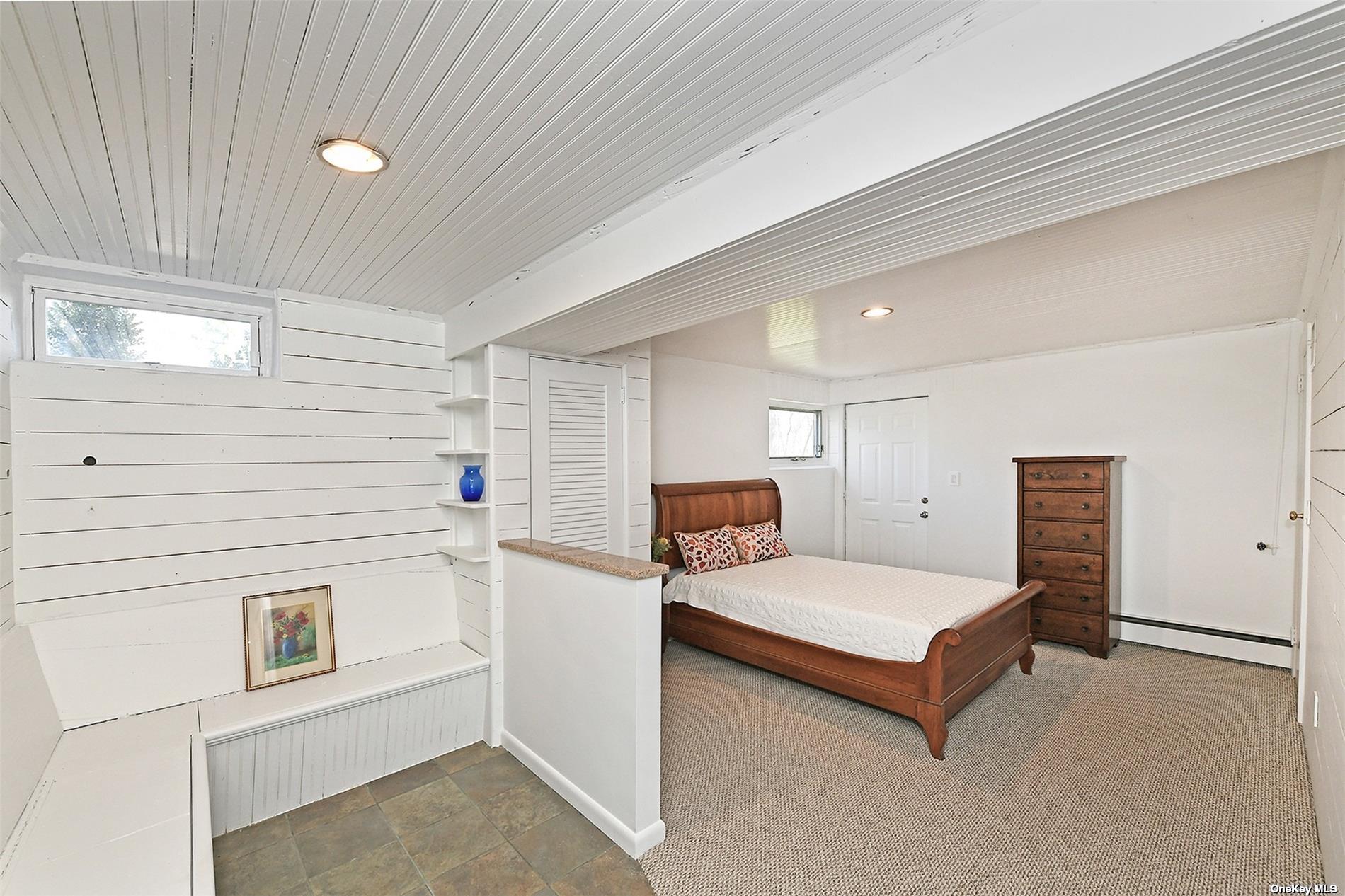 ;
;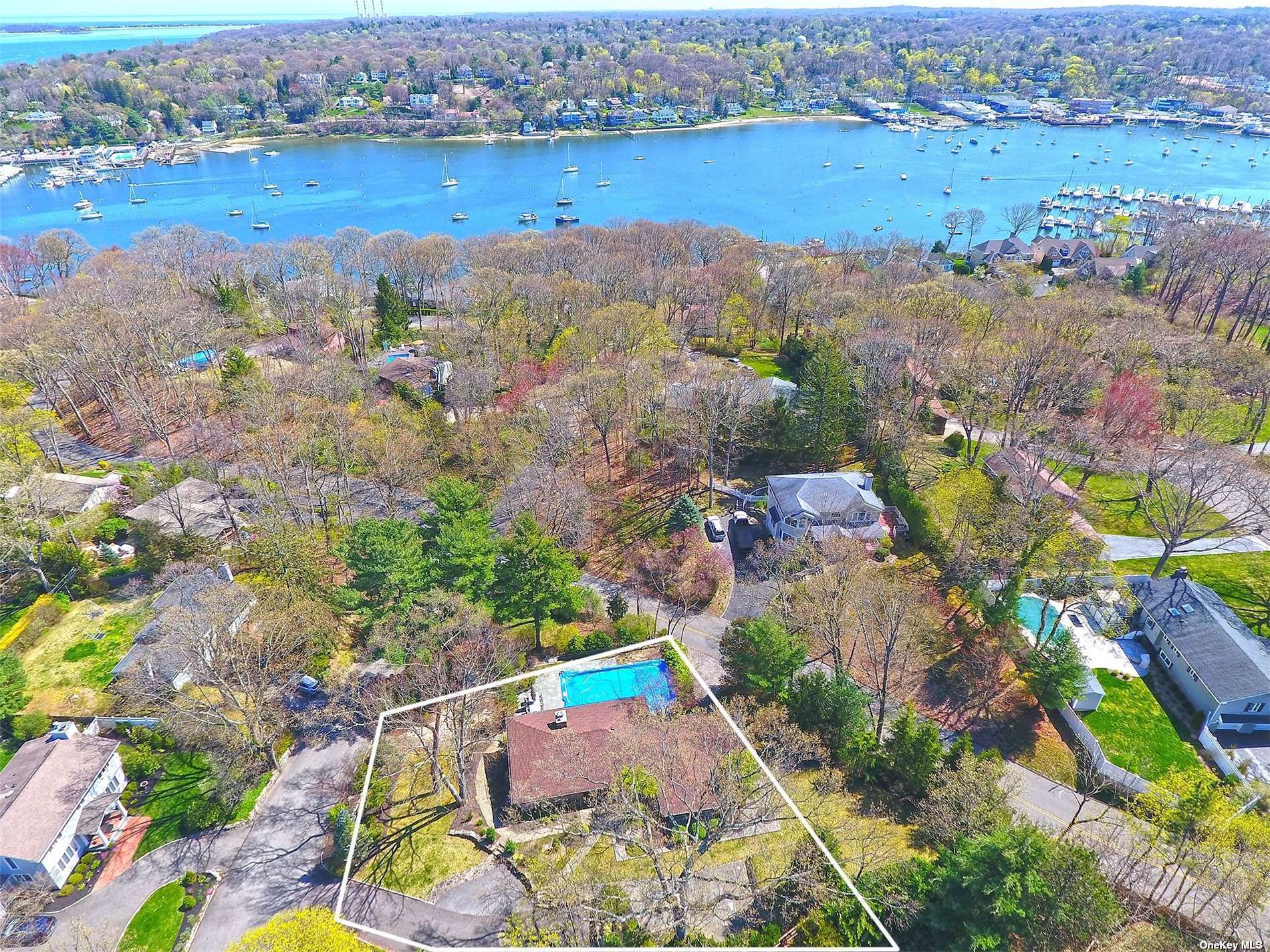 ;
;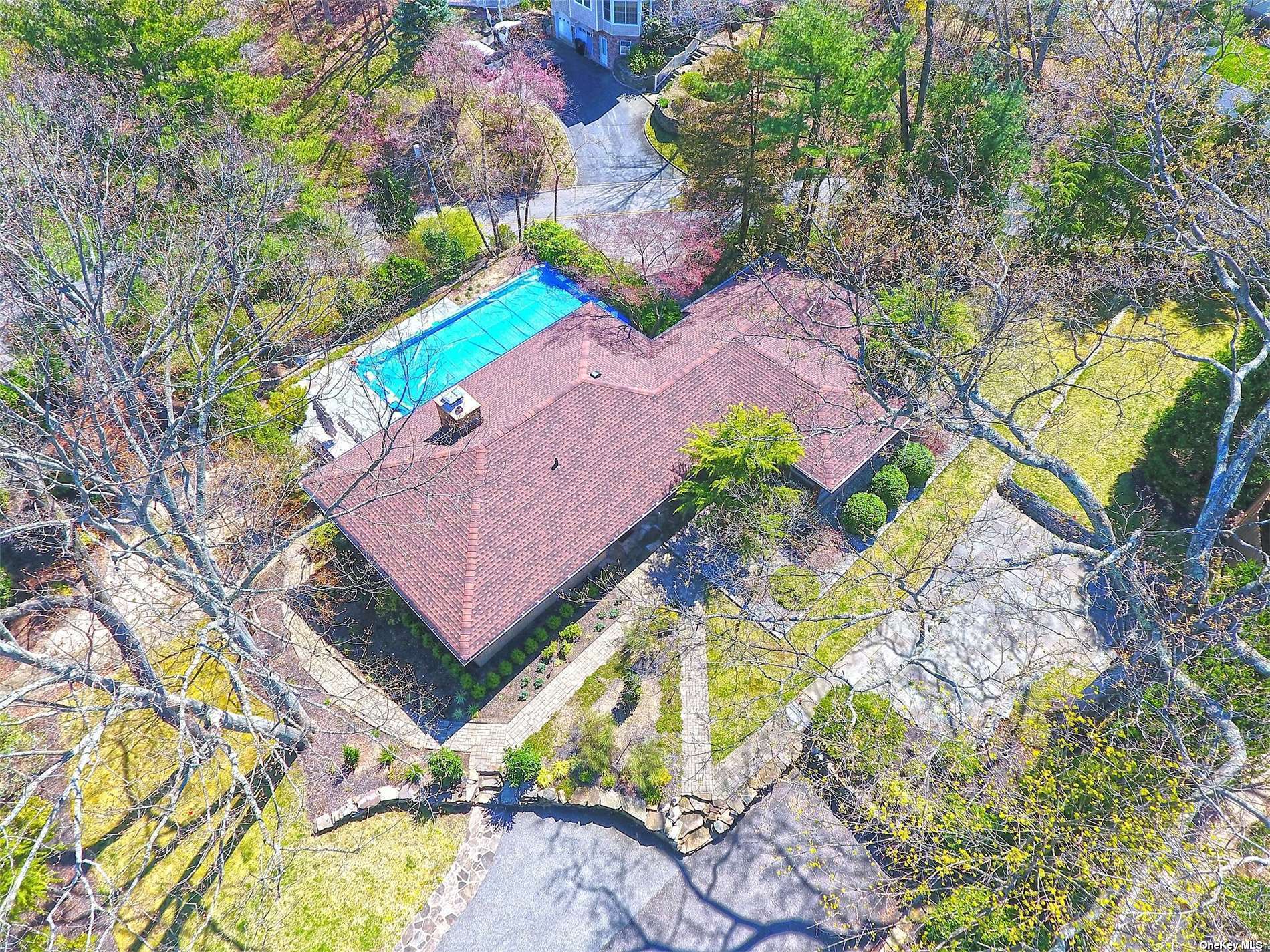 ;
;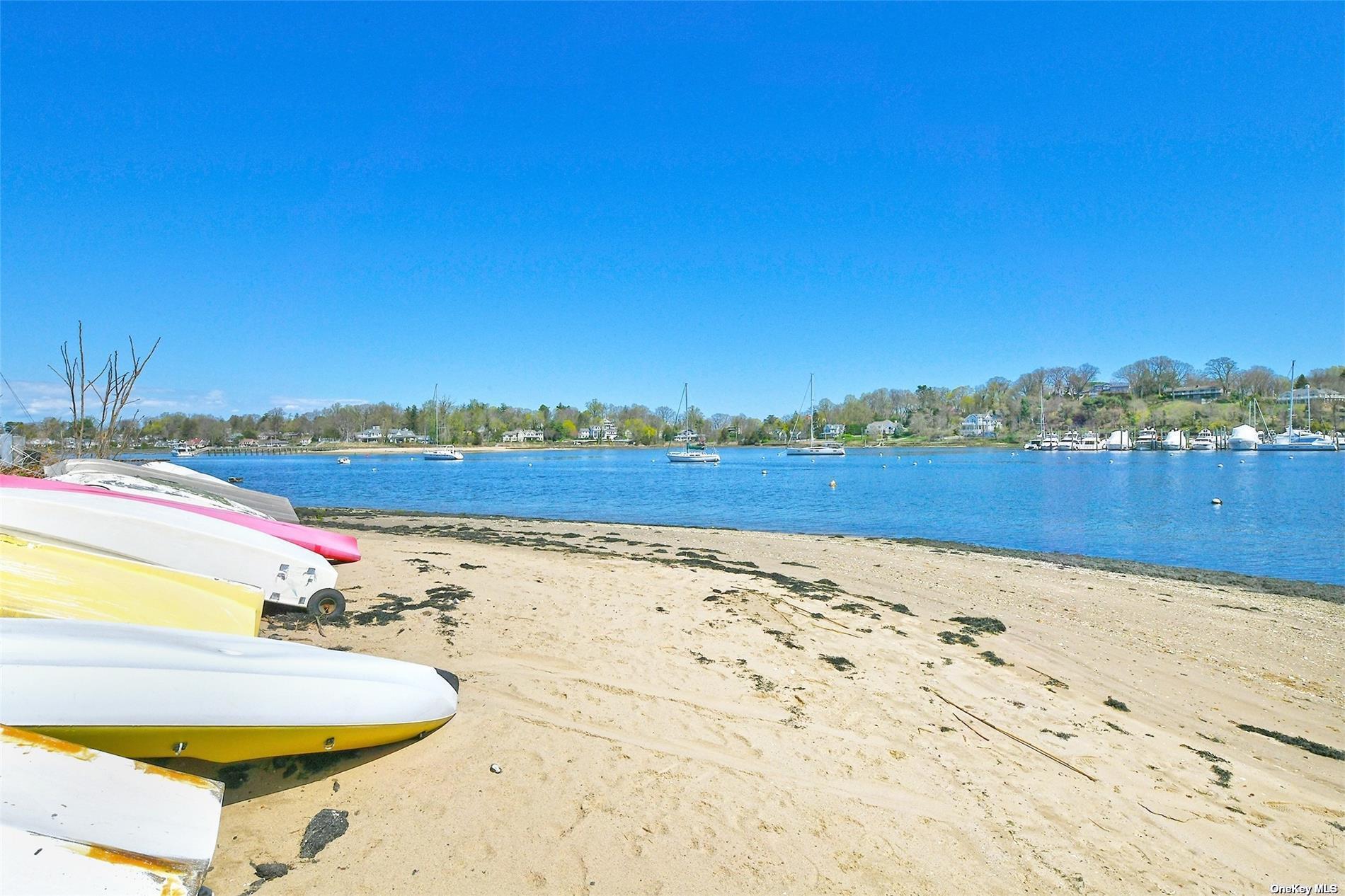 ;
;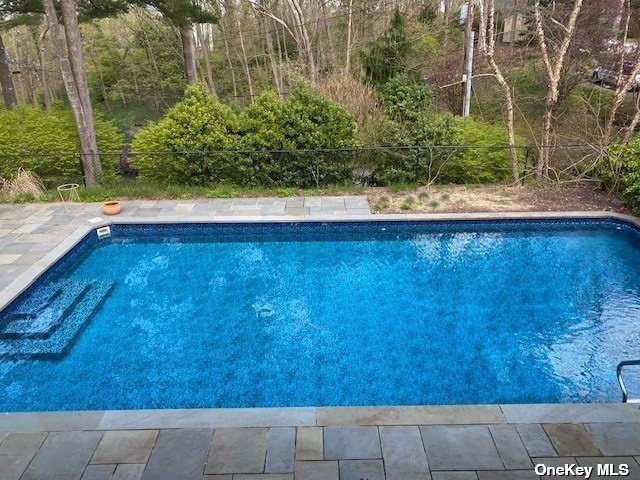 ;
;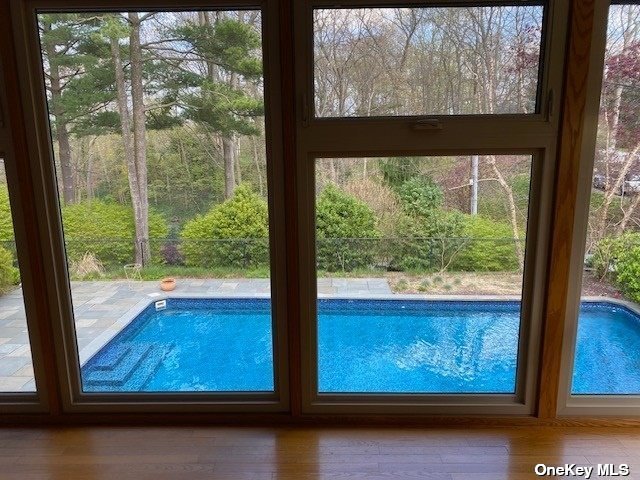 ;
;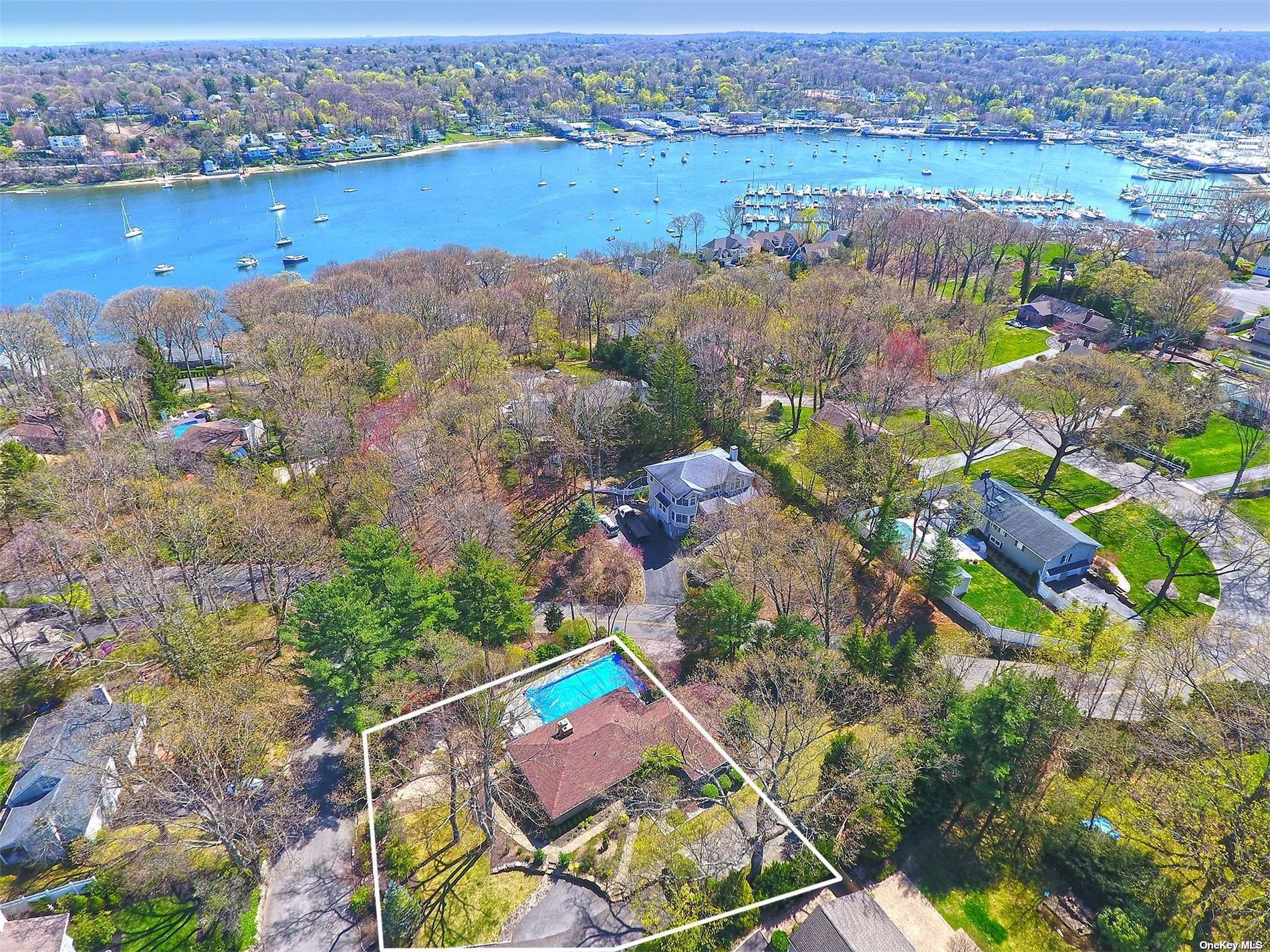 ;
; ;
;